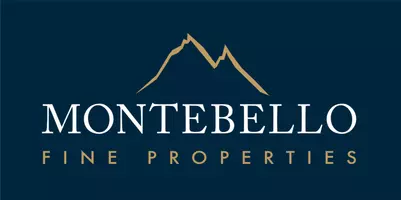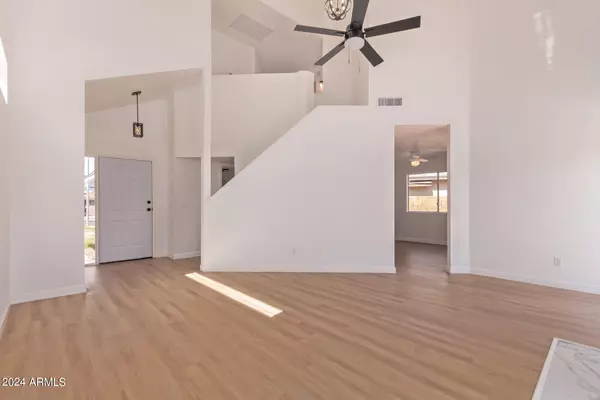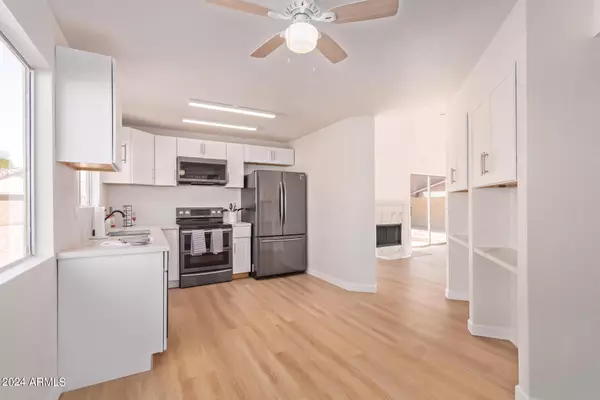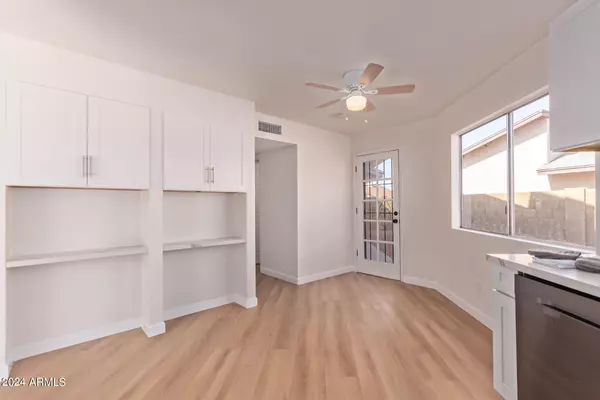$376,000
$385,000
2.3%For more information regarding the value of a property, please contact us for a free consultation.
4 Beds
2.5 Baths
1,429 SqFt
SOLD DATE : 12/30/2024
Key Details
Sold Price $376,000
Property Type Single Family Home
Sub Type Single Family - Detached
Listing Status Sold
Purchase Type For Sale
Square Footage 1,429 sqft
Price per Sqft $263
Subdivision Bedford Village 2 Lots 1-49 Tr A
MLS Listing ID 6766718
Sold Date 12/30/24
Style Contemporary
Bedrooms 4
HOA Y/N No
Originating Board Arizona Regional Multiple Listing Service (ARMLS)
Year Built 1987
Annual Tax Amount $777
Tax Year 2023
Lot Size 8,249 Sqft
Acres 0.19
Property Description
Welcome to your dream home! This beautifully remodeled 2-story gem highlights a spacious, open-concept layout that is perfect for both relaxation and entertaining. Step inside to discover a fully remodeled kitchen that will delight any home chef, featuring sleek stainless steel appliances, stylish countertops, and ample cabinetry. The soaring high ceiling creates an airy atmosphere, inviting natural light to dance throughout the space. Cozy up by the wood-burning fireplace in the inviting living room, where warmth and charm await on chilly evenings. With generous bedrooms and thoughtfully designed living spaces, this home perfectly blends contemporary style with comfort. Don't miss your chance to own this stunning retreat—come and experience all it has to offer!
Location
State AZ
County Maricopa
Community Bedford Village 2 Lots 1-49 Tr A
Direction Head south on N 83rd Ave toward W Paradise Dr. Turn left onto W Shangri-la Rd. Turn left at the 1st cross street onto N 82nd Ln. Turn right onto W Yucca St. Destination will be on the right.
Rooms
Other Rooms Great Room
Den/Bedroom Plus 4
Separate Den/Office N
Interior
Interior Features Full Bth Master Bdrm
Heating Electric
Cooling Other
Flooring Vinyl
Fireplaces Number 1 Fireplace
Fireplaces Type 1 Fireplace
Fireplace Yes
SPA None
Exterior
Garage Spaces 2.0
Garage Description 2.0
Fence Block
Pool None
Amenities Available None
Roof Type Composition
Private Pool No
Building
Lot Description Natural Desert Back, Natural Desert Front
Story 2
Sewer Public Sewer
Water City Water
Architectural Style Contemporary
New Construction No
Schools
Elementary Schools Peoria Elementary School
Middle Schools Peoria Elementary School
High Schools Peoria High School
School District Peoria Unified School District
Others
HOA Fee Include No Fees
Senior Community No
Tax ID 142-07-184
Ownership Fee Simple
Acceptable Financing Conventional, FHA, VA Loan
Horse Property N
Listing Terms Conventional, FHA, VA Loan
Financing Conventional
Read Less Info
Want to know what your home might be worth? Contact us for a FREE valuation!

Our team is ready to help you sell your home for the highest possible price ASAP

Copyright 2025 Arizona Regional Multiple Listing Service, Inc. All rights reserved.
Bought with West USA Realty
GET MORE INFORMATION
Lic# BR528459000






