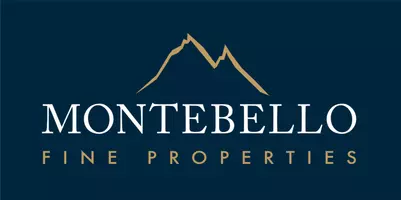$35,000
$39,999
12.5%For more information regarding the value of a property, please contact us for a free consultation.
3 Beds
2 Baths
1,068 SqFt
SOLD DATE : 09/30/2024
Key Details
Sold Price $35,000
Property Type Mobile Home
Sub Type Mfg/Mobile Housing
Listing Status Sold
Purchase Type For Sale
Square Footage 1,068 sqft
Price per Sqft $32
Subdivision El Dorado Mobile Estates Resort 55+
MLS Listing ID 6758513
Sold Date 09/30/24
Style Other (See Remarks),Ranch
Bedrooms 3
HOA Y/N No
Originating Board Arizona Regional Multiple Listing Service (ARMLS)
Land Lease Amount 615.0
Year Built 1974
Annual Tax Amount $1
Tax Year 2023
Property Description
Recently remodeled single wide MH with two AZ Rooms, one in the living room, making for a large open living area and the other an additional bedroom and bath with walk in closet. Partially Furnished. Three Bedrooms and two bathrooms with a stackable washer & dryer located inside, conveniently near all three bedrooms. Central A/C 3 Ton Heat Pump dated April 2022, two awnings, with two decks and large covered area in rear of home. Lots of Cabinetry, Laminate Flooring, Stackable W/D, Built in Cabinets and Drawers in the Bedrooms. Home is on a large pie shaped lot with plenty of room for BBQs and outdoor fun. Interior is a calming gray tone throughout the home. Located in El Dorado Mobile Estates in Apache Junction, AZ. A 55+ Active Resort Community. Walking distance to banks, grocery stores, Walmart, 99 Cent Store. Community Activities include heated seasonal pool and spa, shuffleboard courts (and tournaments), Billiard room (3 tables and tournaments), large clubhouse for parties and events, library, card room, fitness room. Tons of seasonal events including Holiday Parties, Karaoke, Card Games, Bible Studies and much more.
Location
State AZ
County Maricopa
Community El Dorado Mobile Estates Resort 55+
Direction Meridian S to Boise, Boise W to 1st property entrance, turn L, Drive to first cross street and turn R, Drive until the street ends, take a L, Drive until the street ends, take a left, 212 is on the R
Rooms
Den/Bedroom Plus 3
Separate Den/Office N
Interior
Interior Features Pantry, 3/4 Bath Master Bdrm, High Speed Internet, Laminate Counters
Heating Natural Gas
Cooling Refrigeration, Ceiling Fan(s)
Flooring Laminate
Fireplaces Number No Fireplace
Fireplaces Type None
Fireplace No
SPA None
Exterior
Exterior Feature Covered Patio(s)
Carport Spaces 2
Fence None
Pool None
Community Features Community Spa Htd, Community Spa, Community Pool Htd, Community Pool, Community Media Room, Clubhouse, Fitness Center
View Mountain(s)
Roof Type Composition
Private Pool No
Building
Lot Description Gravel/Stone Front, Gravel/Stone Back
Story 1
Builder Name Redmond
Sewer Public Sewer
Water City Water
Architectural Style Other (See Remarks), Ranch
Structure Type Covered Patio(s)
New Construction No
Schools
Elementary Schools Adult
Middle Schools Adult
High Schools Adult
School District Mesa Unified District
Others
HOA Fee Include Other (See Remarks)
Senior Community Yes
Tax ID 220-65-003-Z
Ownership Leasehold
Acceptable Financing Conventional
Horse Property N
Listing Terms Conventional
Financing Cash
Special Listing Condition Age Restricted (See Remarks)
Read Less Info
Want to know what your home might be worth? Contact us for a FREE valuation!

Our team is ready to help you sell your home for the highest possible price ASAP

Copyright 2025 Arizona Regional Multiple Listing Service, Inc. All rights reserved.
Bought with Non-MLS Office
GET MORE INFORMATION
Lic# BR528459000






