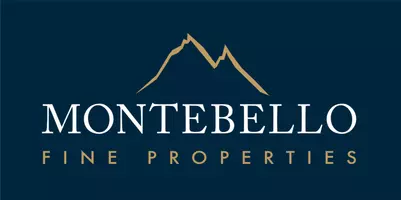$399,000
$399,990
0.2%For more information regarding the value of a property, please contact us for a free consultation.
3 Beds
2 Baths
1,568 SqFt
SOLD DATE : 09/25/2024
Key Details
Sold Price $399,000
Property Type Single Family Home
Sub Type Single Family - Detached
Listing Status Sold
Purchase Type For Sale
Square Footage 1,568 sqft
Price per Sqft $254
Subdivision Canyon Views Phase 4 Unit 1
MLS Listing ID 6711423
Sold Date 09/25/24
Bedrooms 3
HOA Fees $88/mo
HOA Y/N Yes
Originating Board Arizona Regional Multiple Listing Service (ARMLS)
Year Built 2022
Annual Tax Amount $123
Tax Year 2023
Lot Size 5,287 Sqft
Acres 0.12
Property Description
Welcome to the stunning Leslie model by Meritage Homes, nestled in the prestigious new community of Canyon Views in Litchfield Park. This like-new residence offers an exceptional blend of modern design and energy efficiency, ensuring a comfortable and stylish living experience. As you step inside, you'll be greeted by an open floor plan that seamlessly integrates the light and bright great room, creating an inviting atmosphere perfect for both relaxation and entertaining. The gourmet kitchen features a gas range and comes complete with all appliances, making it a chef's dream. This move-in ready home is equipped with a soft water treatment and reverse osmosis system, ensuring the highest quality of water for you and your family. The low maintenance landscaping in both the front and back yards allows you to enjoy the beauty of your outdoor spaces without the hassle of extensive upkeep. Located near the scenic White Tank Mountains, this property offers easy access to outdoor recreation and breathtaking views. Experience the best of Litchfield Park living in this beautiful, energy-efficient home in Canyon Views. Don't miss out on the opportunity to make this dream home yours!
Location
State AZ
County Maricopa
Community Canyon Views Phase 4 Unit 1
Direction North on Jackrabbit - left on Montebello Avenue - right on N 197th Ave - left on W Badgett Ln/W Solano Dr - right on N 199th Ave - left on W Annika Dr - right on N 199th Dr - left on W Rancho Dr
Rooms
Other Rooms Great Room
Master Bedroom Split
Den/Bedroom Plus 3
Separate Den/Office N
Interior
Interior Features Breakfast Bar, Soft Water Loop, Kitchen Island, Pantry, Double Vanity, Full Bth Master Bdrm, High Speed Internet, Granite Counters
Heating Electric
Cooling Refrigeration, Programmable Thmstat, Ceiling Fan(s)
Flooring Carpet, Tile
Fireplaces Number No Fireplace
Fireplaces Type None
Fireplace No
Window Features Dual Pane,Low-E
SPA None
Exterior
Exterior Feature Covered Patio(s), Patio
Parking Features Dir Entry frm Garage
Garage Spaces 2.0
Garage Description 2.0
Fence Block
Pool None
Community Features Playground, Biking/Walking Path
Amenities Available Management
View Mountain(s)
Roof Type Tile
Private Pool No
Building
Lot Description Desert Back, Desert Front, Gravel/Stone Front, Gravel/Stone Back, Auto Timer H2O Front, Auto Timer H2O Back
Story 1
Builder Name Meritage
Sewer Public Sewer
Water Pvt Water Company
Structure Type Covered Patio(s),Patio
New Construction No
Schools
Elementary Schools Verrado Elementary School
Middle Schools Verrado Middle School
High Schools Verrado High School
School District Agua Fria Union High School District
Others
HOA Name Canyon Views HOA
HOA Fee Include Maintenance Grounds
Senior Community No
Tax ID 502-41-412
Ownership Fee Simple
Acceptable Financing Conventional, FHA, VA Loan
Horse Property N
Listing Terms Conventional, FHA, VA Loan
Financing Conventional
Read Less Info
Want to know what your home might be worth? Contact us for a FREE valuation!

Our team is ready to help you sell your home for the highest possible price ASAP

Copyright 2025 Arizona Regional Multiple Listing Service, Inc. All rights reserved.
Bought with Redfin Corporation
GET MORE INFORMATION
Lic# BR528459000






