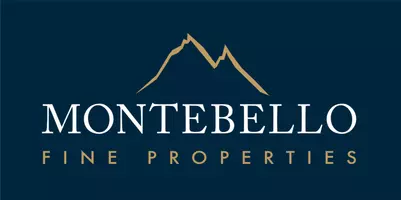$434,000
$450,000
3.6%For more information regarding the value of a property, please contact us for a free consultation.
2 Beds
2.5 Baths
1,630 SqFt
SOLD DATE : 09/20/2024
Key Details
Sold Price $434,000
Property Type Condo
Sub Type Apartment Style/Flat
Listing Status Sold
Purchase Type For Sale
Square Footage 1,630 sqft
Price per Sqft $266
Subdivision Renaissance Park Phase 1
MLS Listing ID 6715283
Sold Date 09/20/24
Style Contemporary
Bedrooms 2
HOA Fees $325/mo
HOA Y/N Yes
Originating Board Arizona Regional Multiple Listing Service (ARMLS)
Year Built 1985
Annual Tax Amount $2,130
Tax Year 2023
Lot Size 106 Sqft
Property Description
Enjoy urban living at its finest in the largest condo available at Renaissance Park. This unit has 1630 square feet of updated, modern living space with new flooring throughout. The completely updated kitchen make this a must see. The white lacquer cabinets, stainless steel appliances, and quartz countertops will make cooking from home a delight. Both bedrooms include ensuite bathrooms providing privacy for roommate situations. All of this in a complex with amenities including a pool, spa, and fitness center will make you feel right at home. With proximity to ASU Downtown, U of A Medical School, Chase Field, Footprint Center, and tons of shops/restaurants, you'll never run out of things to do.
Location
State AZ
County Maricopa
Community Renaissance Park Phase 1
Direction Enter through gate on 7th St, take the first right, then the next right. Park near units 104 and 205 towards end. Walk straight down path and turn left to 202.
Rooms
Other Rooms Loft
Master Bedroom Split
Den/Bedroom Plus 4
Separate Den/Office Y
Interior
Interior Features Upstairs, Eat-in Kitchen, 9+ Flat Ceilings, 3/4 Bath Master Bdrm, Double Vanity, High Speed Internet, Granite Counters
Heating Electric
Cooling Refrigeration, Ceiling Fan(s)
Flooring Vinyl, Tile
Fireplaces Type Living Room
Fireplace Yes
Window Features Dual Pane
SPA None
Exterior
Exterior Feature Covered Patio(s)
Parking Features Assigned, Unassigned, Permit Required
Carport Spaces 1
Fence Block, Wrought Iron
Pool None
Community Features Gated Community, Community Spa Htd, Community Spa, Community Pool, Near Light Rail Stop, Near Bus Stop, Historic District, Fitness Center
Amenities Available Management, Rental OK (See Rmks)
Roof Type Metal
Private Pool No
Building
Lot Description Sprinklers In Rear, Sprinklers In Front, Grass Front, Grass Back, Auto Timer H2O Front, Auto Timer H2O Back
Story 3
Builder Name Conventry Homes
Sewer Public Sewer
Water City Water
Architectural Style Contemporary
Structure Type Covered Patio(s)
New Construction No
Schools
Elementary Schools Garfield School
Middle Schools Garfield School
High Schools North High School
School District Phoenix Union High School District
Others
HOA Name Renaissance Park
HOA Fee Include Roof Repair,Sewer,Maintenance Grounds,Street Maint,Trash,Water,Roof Replacement,Maintenance Exterior
Senior Community No
Tax ID 116-34-101
Ownership Condominium
Acceptable Financing Conventional
Horse Property N
Listing Terms Conventional
Financing Cash
Read Less Info
Want to know what your home might be worth? Contact us for a FREE valuation!

Our team is ready to help you sell your home for the highest possible price ASAP

Copyright 2024 Arizona Regional Multiple Listing Service, Inc. All rights reserved.
Bought with W and Partners, LLC
GET MORE INFORMATION
Lic# BR528459000






