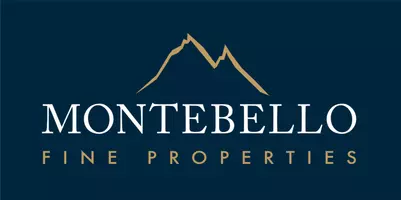$839,000
$839,000
For more information regarding the value of a property, please contact us for a free consultation.
4 Beds
3 Baths
2,984 SqFt
SOLD DATE : 09/13/2024
Key Details
Sold Price $839,000
Property Type Single Family Home
Sub Type Single Family - Detached
Listing Status Sold
Purchase Type For Sale
Square Footage 2,984 sqft
Price per Sqft $281
Subdivision Citrus Del Ray
MLS Listing ID 6722624
Sold Date 09/13/24
Style Ranch
Bedrooms 4
HOA Y/N No
Originating Board Arizona Regional Multiple Listing Service (ARMLS)
Year Built 1995
Annual Tax Amount $3,294
Tax Year 2023
Lot Size 0.356 Acres
Acres 0.36
Property Description
Step inside this beautifully updated, split floor plan home. You will find soaring ceilings, fresh paint inside and out in 2024. A gourmet kitchen with gas stove and stone counters. It has a huge primary bedroom with two walk-in closets and a spacious bathroom with a jetted tub. This home has 3 full bathrooms. Walk outside into paradise. Extra large patio looking out onto a refreshing diving pool. This massive lot has plenty of room to park a large RV or multiple toys. This home not only has the inside updated. It has many major items updated: Roof 2020, AC's w/ f300 electronic air cleaners 2020, tankless water heater 2021, pool heater/cooler 2022, dishwasher 2023, reverse osmosis 2022. All of this in the perfect location just off the loop 202. Minutes from Tempe Town Lake. Termite treatment with warranty completed June 2024.
Info on AC's 2) Lennox 4 ton 18 SEER Heat Pump Air Conditioning systems. These systems have Variable Capacity with 65 Stages ranging from 30% to 100% . These systems are communicating systems with the Lennox thermostat. Both systems have Honeywell F300 Electronic Air Cleaners for advanced air filtration.
Location
State AZ
County Maricopa
Community Citrus Del Ray
Direction Head south on Gilbert Rd, North on Old Gilbert Rd. to E Hermosa Vista Dr. Turn right at the 1st intersection onto E Hermosa Vista Dr. Property is on the Right.
Rooms
Other Rooms Family Room
Master Bedroom Split
Den/Bedroom Plus 4
Separate Den/Office N
Interior
Interior Features Eat-in Kitchen, Breakfast Bar, 9+ Flat Ceilings, Central Vacuum, Drink Wtr Filter Sys, Kitchen Island, Pantry, Double Vanity, Full Bth Master Bdrm, Separate Shwr & Tub, Tub with Jets, High Speed Internet
Heating Natural Gas, ENERGY STAR Qualified Equipment
Cooling Refrigeration, Programmable Thmstat, Ceiling Fan(s)
Flooring Carpet, Tile, Wood
Fireplaces Number 1 Fireplace
Fireplaces Type 1 Fireplace, Family Room, Gas
Fireplace Yes
Window Features Dual Pane
SPA None
Laundry WshrDry HookUp Only
Exterior
Exterior Feature Covered Patio(s), Patio, Storage
Parking Features Dir Entry frm Garage, Electric Door Opener, RV Gate, RV Access/Parking
Garage Spaces 3.0
Garage Description 3.0
Fence Block
Pool Diving Pool, Heated, Private
Amenities Available None
Roof Type Tile
Private Pool Yes
Building
Lot Description Gravel/Stone Front, Gravel/Stone Back, Grass Front, Synthetic Grass Back, Auto Timer H2O Front, Auto Timer H2O Back
Story 1
Builder Name Unknown
Sewer Public Sewer
Water City Water
Architectural Style Ranch
Structure Type Covered Patio(s),Patio,Storage
New Construction No
Schools
Elementary Schools Hermosa Vista Elementary School
Middle Schools Stapley Junior High School
High Schools Mountain View High School
School District Mesa Unified District
Others
HOA Fee Include No Fees
Senior Community No
Tax ID 141-07-167
Ownership Fee Simple
Acceptable Financing Conventional, 1031 Exchange, FHA, VA Loan
Horse Property N
Listing Terms Conventional, 1031 Exchange, FHA, VA Loan
Financing Cash
Read Less Info
Want to know what your home might be worth? Contact us for a FREE valuation!

Our team is ready to help you sell your home for the highest possible price ASAP

Copyright 2024 Arizona Regional Multiple Listing Service, Inc. All rights reserved.
Bought with Good Company Real Estate
GET MORE INFORMATION
Lic# BR528459000






