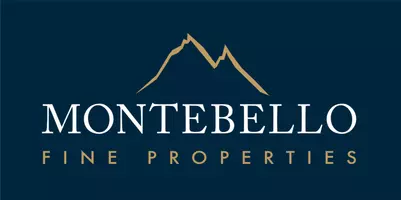$335,000
$345,000
2.9%For more information regarding the value of a property, please contact us for a free consultation.
2 Beds
2 Baths
1,102 SqFt
SOLD DATE : 09/12/2024
Key Details
Sold Price $335,000
Property Type Single Family Home
Sub Type Single Family - Detached
Listing Status Sold
Purchase Type For Sale
Square Footage 1,102 sqft
Price per Sqft $303
Subdivision Sun City West Unit 58A
MLS Listing ID 6727618
Sold Date 09/12/24
Style Ranch
Bedrooms 2
HOA Fees $162/mo
HOA Y/N Yes
Originating Board Arizona Regional Multiple Listing Service (ARMLS)
Year Built 1997
Annual Tax Amount $1,938
Tax Year 2023
Lot Size 6,058 Sqft
Acres 0.14
Property Description
If you are looking for a well-kept, bright and open floorplan home in one of the Premiere Retirement Communities, Sun City West then look no further! Completely updated with two owner suites !! One bath has a roll in shower and the other is a walk in. Owner's Suite bathroom door to the yard too. Wood looking plank tile throughout. Kitchen features a well-placed window for a nice bright kitchen with quartz countertops, beautiful backsplash, updated kitchen faucet, and stainless appliances. Shutters throughout the home. Pet friendly door that goes out to an oversized, covered pen for your favorite furry friend and it's critter proof to keep them safe. Large corner homesite located on a cul de sac with a private backyard fence, artificial grass and great mountain views. Long expanded patio that faces Northeast. Walking distance to the Palm Ridge recreation center. Come and see this beautiful home !!
Location
State AZ
County Maricopa
Community Sun City West Unit 58A
Direction El Mirage to Deer Valley west, to Sonora south, to Domingo, home is on the left corner of the cul de sac
Rooms
Other Rooms Great Room
Den/Bedroom Plus 2
Separate Den/Office N
Interior
Interior Features Breakfast Bar, 9+ Flat Ceilings, No Interior Steps, 3/4 Bath Master Bdrm, High Speed Internet
Heating Natural Gas
Cooling Refrigeration, Ceiling Fan(s)
Flooring Tile
Fireplaces Number No Fireplace
Fireplaces Type None
Fireplace No
Window Features Dual Pane
SPA None
Exterior
Exterior Feature Covered Patio(s), Patio, Private Yard
Garage Electric Door Opener
Garage Spaces 2.0
Garage Description 2.0
Fence Block
Pool None
Community Features Pickleball Court(s), Community Spa Htd, Community Spa, Community Pool Htd, Community Pool, Transportation Svcs, Near Bus Stop, Golf, Concierge, Tennis Court(s), Biking/Walking Path, Clubhouse, Fitness Center
Utilities Available APS, SW Gas
Amenities Available Management, Rental OK (See Rmks)
Waterfront No
View Mountain(s)
Roof Type Tile
Accessibility Bath Roll-In Shower, Bath Grab Bars
Parking Type Electric Door Opener
Private Pool No
Building
Lot Description Sprinklers In Rear, Sprinklers In Front, Desert Back, Desert Front, Cul-De-Sac, Synthetic Grass Back
Story 1
Builder Name DEL WEBB
Sewer Public Sewer
Water Pvt Water Company
Architectural Style Ranch
Structure Type Covered Patio(s),Patio,Private Yard
Schools
Elementary Schools Adult
Middle Schools Adult
High Schools Adult
School District Dysart Unified District
Others
HOA Name Sonora Mgt
HOA Fee Include Pest Control,Front Yard Maint,Trash,Maintenance Exterior
Senior Community Yes
Tax ID 232-31-197
Ownership Fee Simple
Acceptable Financing Conventional, FHA, VA Loan
Horse Property N
Listing Terms Conventional, FHA, VA Loan
Financing Conventional
Special Listing Condition Age Restricted (See Remarks)
Read Less Info
Want to know what your home might be worth? Contact us for a FREE valuation!

Our team is ready to help you sell your home for the highest possible price ASAP

Copyright 2024 Arizona Regional Multiple Listing Service, Inc. All rights reserved.
Bought with Realty ONE Group
GET MORE INFORMATION

Lic# BR528459000






