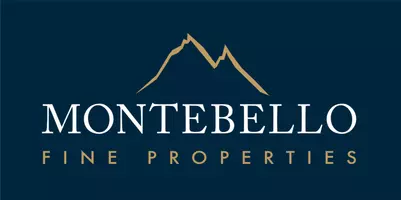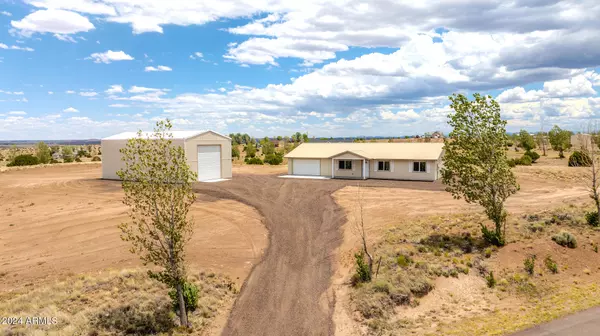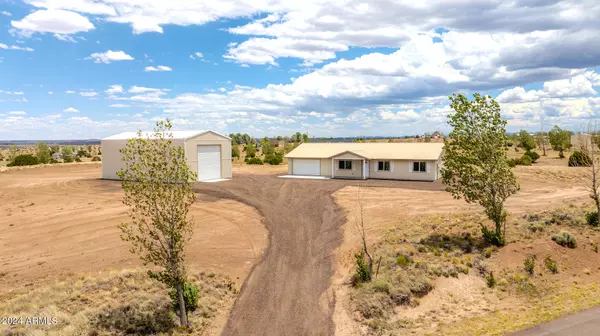$440,000
$440,000
For more information regarding the value of a property, please contact us for a free consultation.
3 Beds
2 Baths
1,724 SqFt
SOLD DATE : 09/10/2024
Key Details
Sold Price $440,000
Property Type Single Family Home
Sub Type Single Family - Detached
Listing Status Sold
Purchase Type For Sale
Square Footage 1,724 sqft
Price per Sqft $255
Subdivision Taylor Farms Unit 2
MLS Listing ID 6733003
Sold Date 09/10/24
Bedrooms 3
HOA Y/N No
Originating Board Arizona Regional Multiple Listing Service (ARMLS)
Year Built 2024
Annual Tax Amount $147
Tax Year 2023
Lot Size 2.028 Acres
Acres 2.03
Property Description
Nestled in the serene community of Taylor Farms in Taylor, Arizona, this stunning new build offers the perfect blend of modern comfort and practical convenience. Featuring three spacious bedrooms and two beautifully appointed bathrooms, this home is designed with both families and individuals in mind. Each bedroom offers ample space and natural light, providing a welcoming retreat at the end of each day. The master suite includes a private bath, ensuring a luxurious and peaceful sanctuary for homeowners. One of the standout features of this property is its impressive RV garage, an ideal solution for those with a love for travel and adventure. In addition to the RV garage, the home also includes a two-car garage, offering plenty of space for vehicles, storage, or even a workshop area. Stepping outside, the covered back patio invites you to enjoy Arizona's beautiful weather year-round. This outdoor space is perfect for entertaining guests, enjoying family meals, or simply relaxing with a good book. The patio's design blends seamlessly with the indoor living areas, creating an extended living space that is both comfortable and versatile. With its prime location in Taylor Farms, this new build promises a lifestyle of ease, enjoyment, and lasting memories.
Location
State AZ
County Navajo
Community Taylor Farms Unit 2
Direction From Duce of Clubs turn Left on Hwy 77, Turn Left on Taylor Farms Dr, Turn Left on Pinedale Rd, Turn Left on Harvest Circle to sign.
Rooms
Master Bedroom Downstairs
Den/Bedroom Plus 3
Separate Den/Office N
Interior
Interior Features Master Downstairs, Full Bth Master Bdrm
Heating Electric
Cooling Refrigeration
Flooring Carpet, Laminate
Fireplaces Number No Fireplace
Fireplaces Type None
Fireplace No
Window Features Dual Pane
SPA None
Exterior
Exterior Feature Covered Patio(s)
Garage RV Garage
Garage Spaces 2.0
Garage Description 2.0
Fence None
Pool None
Utilities Available City Electric
Amenities Available Not Managed
Waterfront No
Roof Type Metal
Parking Type RV Garage
Private Pool No
Building
Lot Description Gravel/Stone Front, Gravel/Stone Back
Story 1
Builder Name Triple G Grading & Development
Sewer Septic Tank
Water City Water
Structure Type Covered Patio(s)
Schools
Elementary Schools Out Of Maricopa Cnty
Middle Schools Out Of Maricopa Cnty
High Schools Out Of Maricopa Cnty
School District Snowflake Unified District
Others
HOA Fee Include No Fees
Senior Community No
Tax ID 205-47-073
Ownership Fee Simple
Acceptable Financing Conventional, FHA, VA Loan
Horse Property N
Listing Terms Conventional, FHA, VA Loan
Financing Conventional
Read Less Info
Want to know what your home might be worth? Contact us for a FREE valuation!

Our team is ready to help you sell your home for the highest possible price ASAP

Copyright 2024 Arizona Regional Multiple Listing Service, Inc. All rights reserved.
Bought with Non-MLS Office
GET MORE INFORMATION

Lic# BR528459000






