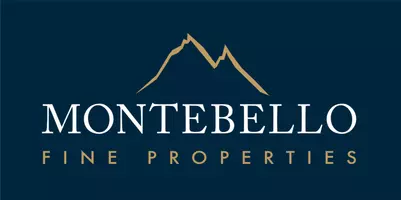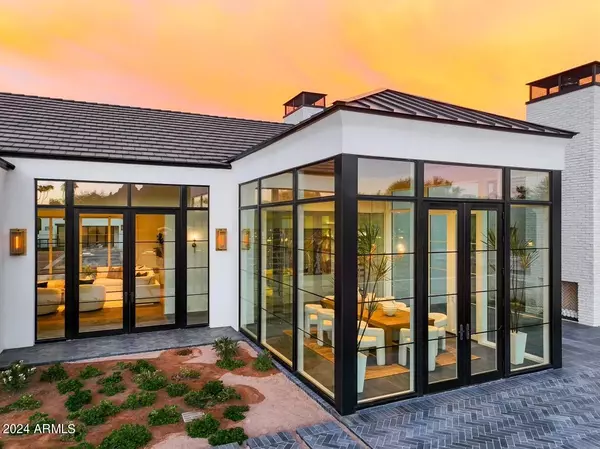$9,650,000
$9,995,000
3.5%For more information regarding the value of a property, please contact us for a free consultation.
5 Beds
7.5 Baths
7,963 SqFt
SOLD DATE : 08/16/2024
Key Details
Sold Price $9,650,000
Property Type Single Family Home
Sub Type Single Family - Detached
Listing Status Sold
Purchase Type For Sale
Square Footage 7,963 sqft
Price per Sqft $1,211
Subdivision Stoneview
MLS Listing ID 6606118
Sold Date 08/16/24
Bedrooms 5
HOA Y/N No
Originating Board Arizona Regional Multiple Listing Service (ARMLS)
Year Built 2024
Annual Tax Amount $8,008
Tax Year 2023
Lot Size 1.100 Acres
Acres 1.1
Property Description
This extraordinary estate with privacy, seclusion and views is a rare chance to benefit from a 2+ year custom design and build process; needs to be seen to be fully appreciated!
The transitional coastal design was inspired by the seamless outdoor living of Newport and The Hamptons. Impeccable designer finishes throughout. Soaring glass doors and windows frame the curated courtyards, lush landscaping and 55' zero edge pool, deftly sited on 1.1 acres.
Chef's kitchen and full back / catering kitchen, open to the great room and covered patio. An exercise pavilion and detached 1BR/1BA casita overlook the pickleball court and pool. Privately gated with 4-car garage w/AC. Full Crestron / Lutron home automation with all window treatments included.
Location
State AZ
County Maricopa
Community Stoneview
Direction From Invergordon, head east on Jackrabbit, north on 69th Place. Home is on the right.
Rooms
Other Rooms Guest Qtrs-Sep Entrn, ExerciseSauna Room, Separate Workshop, Great Room, BonusGame Room
Guest Accommodations 842.0
Master Bedroom Split
Den/Bedroom Plus 7
Separate Den/Office Y
Interior
Interior Features See Remarks, Master Downstairs, Eat-in Kitchen, Breakfast Bar, Drink Wtr Filter Sys, Fire Sprinklers, No Interior Steps, Vaulted Ceiling(s), Kitchen Island, Pantry, Bidet, Double Vanity, Full Bth Master Bdrm, Separate Shwr & Tub, High Speed Internet, Smart Home
Heating Natural Gas, ENERGY STAR Qualified Equipment
Cooling Refrigeration, Programmable Thmstat, Ceiling Fan(s)
Flooring Stone, Tile, Wood
Fireplaces Type 3+ Fireplace, Exterior Fireplace, Fire Pit, Family Room, Master Bedroom, Gas
Fireplace Yes
Window Features Dual Pane,Low-E,Wood Frames
SPA Heated,Private
Exterior
Exterior Feature Private Pickleball Court(s), Other, Covered Patio(s), Patio, Private Yard, Sport Court(s), Storage, Built-in Barbecue, Separate Guest House
Parking Features Dir Entry frm Garage, Electric Door Opener, Extnded Lngth Garage, Separate Strge Area, Gated, Electric Vehicle Charging Station(s)
Garage Spaces 4.0
Garage Description 4.0
Fence Block
Pool Variable Speed Pump, Heated, Private
Community Features Pickleball Court(s)
Utilities Available APS, SW Gas
Amenities Available None
View Mountain(s)
Roof Type Concrete,Metal
Private Pool Yes
Building
Lot Description Sprinklers In Rear, Sprinklers In Front, Grass Front, Grass Back, Auto Timer H2O Front, Auto Timer H2O Back
Story 1
Builder Name DNP Homes
Sewer Septic in & Cnctd
Water Pvt Water Company
Structure Type Private Pickleball Court(s),Other,Covered Patio(s),Patio,Private Yard,Sport Court(s),Storage,Built-in Barbecue, Separate Guest House
New Construction No
Schools
Elementary Schools Kiva Elementary School
Middle Schools Mohave Middle School
High Schools Saguaro High School
School District Scottsdale Unified District
Others
HOA Fee Include No Fees
Senior Community No
Tax ID 173-12-016
Ownership Fee Simple
Acceptable Financing Conventional, 1031 Exchange, FHA, VA Loan
Horse Property N
Listing Terms Conventional, 1031 Exchange, FHA, VA Loan
Financing Cash
Special Listing Condition Owner/Agent
Read Less Info
Want to know what your home might be worth? Contact us for a FREE valuation!

Our team is ready to help you sell your home for the highest possible price ASAP

Copyright 2025 Arizona Regional Multiple Listing Service, Inc. All rights reserved.
Bought with Launch Powered By Compass
GET MORE INFORMATION
Lic# BR528459000






