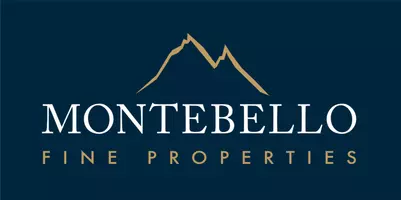$975,000
$998,000
2.3%For more information regarding the value of a property, please contact us for a free consultation.
3 Beds
2.5 Baths
2,490 SqFt
SOLD DATE : 08/14/2024
Key Details
Sold Price $975,000
Property Type Single Family Home
Sub Type Single Family - Detached
Listing Status Sold
Purchase Type For Sale
Square Footage 2,490 sqft
Price per Sqft $391
Subdivision Just Outside Of Highland Pines
MLS Listing ID 6727251
Sold Date 08/14/24
Style Ranch
Bedrooms 3
HOA Y/N No
Originating Board Arizona Regional Multiple Listing Service (ARMLS)
Year Built 1998
Annual Tax Amount $3,677
Tax Year 2023
Lot Size 2.020 Acres
Acres 2.02
Property Description
Charming Single Level Home in Serene Pine Setting. Step into the warmly inviting living room with large windows and French doors that flood the space with natural light. The room is bathed in a soft, golden glow, creating a cozy atmosphere that immediately feels like home. Discover tranquility in this 3-bedroom, 2.5 bathroom home nestled among majestic pines on a sprawling 2-acre lot. Perfectly blending into its natural surroundings, this residence offers a seamless indoor-outdoor living experience with ample space for relaxation and entertainment. The spacious kitchen is a chef's dream, equipped with double ovens, a warming drawer, and a large walk in pantry, creating a space that's not only functional but also a joy to cook and entertain in. The breakfast nook is the perfect place to enjoy that first cup of coffee. Traditional dining room with classic hardwood floors, evoking a sense of timeless elegance. Primary suite with a cozy gas fireplace, French doors opening to the serene back deck. A luxurious bath boasts a separate tub and shower, offering a retreat-like ambiance. A secluded back deck with retractable patio cover overlooks a seasonal creek amidst the tall ponderosa pines. Excellent producing well!
Location
State AZ
County Yavapai
Community Just Outside Of Highland Pines
Direction Iron Springs West to South on Skyline Drive, Left on Happy Valley, Straight at the fork to Madizell, Right on Happy Valley to sign on property.
Rooms
Master Bedroom Not split
Den/Bedroom Plus 3
Separate Den/Office N
Interior
Interior Features Eat-in Kitchen, Breakfast Bar, No Interior Steps, Vaulted Ceiling(s), Kitchen Island, Pantry, Double Vanity, Full Bth Master Bdrm, Separate Shwr & Tub, Tub with Jets, Granite Counters
Heating Propane
Cooling Refrigeration
Flooring Carpet, Tile, Wood
Fireplaces Type 2 Fireplace, Living Room, Master Bedroom, Gas
Fireplace Yes
SPA None
Exterior
Garage Spaces 2.0
Garage Description 2.0
Fence None
Pool None
Utilities Available Propane
Amenities Available None, Self Managed
Roof Type Composition
Private Pool No
Building
Lot Description Natural Desert Back, Natural Desert Front
Story 1
Builder Name Unknown
Sewer Septic in & Cnctd, Septic Tank
Water Well - Pvtly Owned
Architectural Style Ranch
New Construction No
Schools
Elementary Schools Out Of Maricopa Cnty
Middle Schools Out Of Maricopa Cnty
High Schools Out Of Maricopa Cnty
School District Prescott Unified District
Others
HOA Fee Include No Fees
Senior Community No
Tax ID 100-01-128-C
Ownership Fee Simple
Acceptable Financing Conventional, FHA, VA Loan
Horse Property N
Listing Terms Conventional, FHA, VA Loan
Financing Cash
Read Less Info
Want to know what your home might be worth? Contact us for a FREE valuation!

Our team is ready to help you sell your home for the highest possible price ASAP

Copyright 2025 Arizona Regional Multiple Listing Service, Inc. All rights reserved.
Bought with Non-MLS Office
GET MORE INFORMATION
Lic# BR528459000






