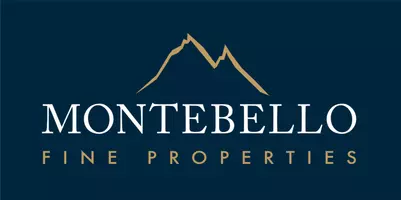$670,000
$659,000
1.7%For more information regarding the value of a property, please contact us for a free consultation.
5 Beds
3.5 Baths
3,538 SqFt
SOLD DATE : 05/30/2024
Key Details
Sold Price $670,000
Property Type Single Family Home
Sub Type Single Family - Detached
Listing Status Sold
Purchase Type For Sale
Square Footage 3,538 sqft
Price per Sqft $189
Subdivision Village At San Tan Heights Parcel 4
MLS Listing ID 6697962
Sold Date 05/30/24
Bedrooms 5
HOA Fees $91/qua
HOA Y/N Yes
Originating Board Arizona Regional Multiple Listing Service (ARMLS)
Year Built 2004
Annual Tax Amount $1,981
Tax Year 2023
Lot Size 0.269 Acres
Acres 0.27
Property Description
Nestled in a coveted cul de sac location, you can wake up to breathtaking vistas of the Superstition Mountains. Parking is a breeze with the expansive 4-car garage, complete with a 220v/240v plug. Entertain guests or simply unwind in style by the custom oversized diving pool, accentuated with elegant water features. Privacy is paramount, as this home shares only one adjoining neighbor. Inside, the ambiance is spacious and inviting, with 9' ceilings gracing both the upper and lower levels. Recent renovations have elevated the home to new heights, with a kitchen and bathroom remodel totaling over $100k, including a luxurious gas range, expanded kitchen area, and upgraded fixtures throughout. Washer/dryer hookups available on both floors, with an added workstation upstairs.
Location
State AZ
County Pinal
Community Village At San Tan Heights Parcel 4
Direction South on Gary Rd. Right on W San Tan Heights. Left on N Donnelly Wash Wy. Left on W Goldmine Mountain Dr. Home at end of cul de sac.
Rooms
Other Rooms Loft
Master Bedroom Split
Den/Bedroom Plus 7
Separate Den/Office Y
Interior
Interior Features Upstairs, Eat-in Kitchen, Breakfast Bar, Kitchen Island, Double Vanity, Full Bth Master Bdrm, Granite Counters
Heating Natural Gas
Cooling Refrigeration, Programmable Thmstat, Ceiling Fan(s)
Flooring Carpet, Tile
Fireplaces Number No Fireplace
Fireplaces Type None
Fireplace No
Window Features Sunscreen(s)
SPA None
Exterior
Exterior Feature Patio
Garage Spaces 4.0
Garage Description 4.0
Fence Block
Pool Fenced, Private
Community Features Community Pool Htd, Community Pool, Playground, Biking/Walking Path, Clubhouse, Fitness Center
Utilities Available SRP, City Gas
Amenities Available Management
View Mountain(s)
Roof Type Tile
Private Pool Yes
Building
Lot Description Cul-De-Sac, Grass Front, Grass Back
Story 2
Builder Name Elite Homes
Sewer Public Sewer
Water Pvt Water Company
Structure Type Patio
New Construction No
Schools
Elementary Schools San Tan Heights Elementary
Middle Schools San Tan Heights Elementary
High Schools San Tan Foothills High School
School District Florence Unified School District
Others
HOA Name San Tan Heights
HOA Fee Include Maintenance Grounds,Trash
Senior Community No
Tax ID 509-13-399
Ownership Fee Simple
Acceptable Financing Conventional, FHA, VA Loan
Horse Property N
Listing Terms Conventional, FHA, VA Loan
Financing Conventional
Read Less Info
Want to know what your home might be worth? Contact us for a FREE valuation!

Our team is ready to help you sell your home for the highest possible price ASAP

Copyright 2025 Arizona Regional Multiple Listing Service, Inc. All rights reserved.
Bought with Keller Williams, Professional Partners
GET MORE INFORMATION
Lic# BR528459000






