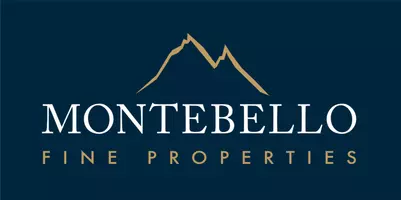$119,900
$119,900
For more information regarding the value of a property, please contact us for a free consultation.
4 Beds
2 Baths
1,508 SqFt
SOLD DATE : 04/12/2024
Key Details
Sold Price $119,900
Property Type Mobile Home
Sub Type Mfg/Mobile Housing
Listing Status Sold
Purchase Type For Sale
Square Footage 1,508 sqft
Price per Sqft $79
Subdivision Sierra Estates Mobile Home Park
MLS Listing ID 6674825
Sold Date 04/12/24
Style Other (See Remarks)
Bedrooms 4
HOA Y/N No
Originating Board Arizona Regional Multiple Listing Service (ARMLS)
Land Lease Amount 821.0
Year Built 2011
Annual Tax Amount $264
Tax Year 2023
Property Description
SPACIOUS 2011 CAVCO 4BD/2BA ON CORNER LOT IN GATED, PET FRIENDLY ALL AGE COMMUNITY CLOSE TO GREEN BELT AND CLUBHOUSE! POPULAR SPLIT BEDROOM FLOOR PLAN WITH TAPE AND TEXTURED INTERIOR AND VAULTED CEILINGS THROUGHOUT! LARGE, OPEN LIVING AREA WITH BIG LIVING ROOM, FORMAL DINING AREA, AND BIG KITCHEN! THE LARGE KITCHEN OFFERS PLENTY OF CABINET SPACE, STAINLESS APPLIANCES, AND A PENNINSULA ISLAND BREAKFAST BAR! BIG MASTER BEDROOM WILL EASILY ACCOMMODATE A KING SIZE BEDROOM SET AND OFFERS A HUGE MASTER BATHROOM WITH A SPACIOUS WALK-IN CLOSET! LARGE FRONT BEDROOMS WITH WALK-IN CLOSETS AND A 6 DOOR LINEN CLOSET IN THE HALLWAY! LARGE LAUNDRY ROOM WITH FRONT LOADING WASHER AND DRYER! THIS IS A MOBILE HOME PARK WHERE THE SPACE IS RENTED. SPACE RENT IS $821 PER MONTH PLUS WATER, SEWER, AND TRASH.
Location
State AZ
County Maricopa
Community Sierra Estates Mobile Home Park
Direction From Southern and Ellsworth Proceed N on Ellsworth to Coralbell turn right (east) proceed to Sierra Estates Mobile Home Park and enter park. Proceed S to clubhouse and turn left. 2nd home on crnr
Rooms
Master Bedroom Split
Den/Bedroom Plus 4
Separate Den/Office N
Interior
Interior Features Breakfast Bar, Vaulted Ceiling(s), Double Vanity, Full Bth Master Bdrm, Laminate Counters
Heating Electric
Cooling Refrigeration
Flooring Carpet
Fireplaces Number No Fireplace
Fireplaces Type None
Fireplace No
SPA None
Exterior
Exterior Feature Storage
Carport Spaces 2
Fence None
Pool None
Community Features Gated Community, Community Spa Htd, Community Pool Htd, Community Laundry, Playground, Clubhouse, Fitness Center
Utilities Available SRP
Amenities Available None
Roof Type Composition
Private Pool No
Building
Lot Description Corner Lot, Gravel/Stone Front, Gravel/Stone Back
Story 1
Builder Name Cavco
Sewer Public Sewer
Water City Water
Architectural Style Other (See Remarks)
Structure Type Storage
New Construction No
Schools
Elementary Schools Stevenson Elementary School (Mesa)
Middle Schools Smith Junior High School
High Schools Skyline High School
School District Mesa Unified District
Others
HOA Fee Include No Fees
Senior Community No
Tax ID 220-70-003-B
Ownership Leasehold
Acceptable Financing Conventional
Horse Property N
Listing Terms Conventional
Financing Conventional
Special Listing Condition Owner Occupancy Req
Read Less Info
Want to know what your home might be worth? Contact us for a FREE valuation!

Our team is ready to help you sell your home for the highest possible price ASAP

Copyright 2024 Arizona Regional Multiple Listing Service, Inc. All rights reserved.
Bought with Keller Williams Integrity First
GET MORE INFORMATION
Lic# BR528459000






