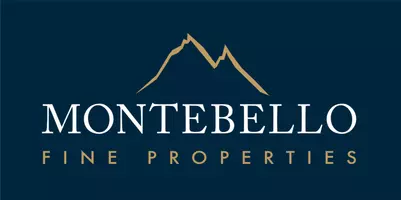$775,000
$775,000
For more information regarding the value of a property, please contact us for a free consultation.
4 Beds
2 Baths
2,008 SqFt
SOLD DATE : 06/12/2024
Key Details
Sold Price $775,000
Property Type Single Family Home
Sub Type Single Family - Detached
Listing Status Sold
Purchase Type For Sale
Square Footage 2,008 sqft
Price per Sqft $385
Subdivision Greenbrier East Unit 1
MLS Listing ID 6649237
Sold Date 06/12/24
Style Ranch
Bedrooms 4
HOA Y/N No
Originating Board Arizona Regional Multiple Listing Service (ARMLS)
Year Built 1977
Annual Tax Amount $2,448
Tax Year 2023
Lot Size 10,377 Sqft
Acres 0.24
Property Description
Brand New 30 year roof with a 10 year warranty!
Welcome to your dream ranch-style home in the magical 85254 ! This 4-bedroom, 2-bathroom gem is an entertainer's delight. As you step into the living room, natural light floods through the picture window, creating a warm and inviting atmosphere. The highlight of this home is the expansive great room featuring exposed wood beams, seamlessly connecting the dining room, wet bar area, and a modern kitchen adorned with a large island, white cabinetry, walk-in pantry, and exquisite quartzite counters.
French doors open from the great room to the backyard oasis, offering a covered patio, a sparkling Pebble Tec swimming pool, and a grassy area perfect for play and relaxation. An added bonus is the convenient RV gate and storage, providing space for all your outdoor adventure gear!
The master bedroom is a retreat of its own with a walk-in closet and a master bath boasting a glass-enclosed shower. Sliding glass doors in the master suite opens to the back patio, providing a private escape.
With a 2-car garage for convenience, this home is strategically located near the Paradise Valley mall, currently undergoing an extensive renovation set to complete in 2024. The mall's transformation includes a 3-acre central park, a luxurious Lifetime Healthclub, a dining experience at the Harkins dine-in luxury theater, and the convenience of a Whole Foods alongside an array of upscale restaurants. Don't miss the chance to make this stunning property your home, combining modern luxury with proximity to a vibrant lifestyle.
Location
State AZ
County Maricopa
Community Greenbrier East Unit 1
Direction From Cactus Rd and turn north onto Paradise Village Pkwy, turn right on E Charter Oak Rd which turns into 49th Pl. Home is on the right.
Rooms
Den/Bedroom Plus 4
Separate Den/Office N
Interior
Interior Features No Interior Steps, Vaulted Ceiling(s), Wet Bar, Kitchen Island, 3/4 Bath Master Bdrm
Heating Electric
Cooling Refrigeration, Ceiling Fan(s)
Flooring Carpet, Laminate, Tile
Fireplaces Number No Fireplace
Fireplaces Type None
Fireplace No
Window Features Double Pane Windows
SPA None
Laundry WshrDry HookUp Only
Exterior
Exterior Feature Covered Patio(s)
Parking Features Dir Entry frm Garage, RV Gate, RV Access/Parking
Garage Spaces 2.0
Garage Description 2.0
Fence Block
Pool Private
Utilities Available APS
Amenities Available Rental OK (See Rmks)
Roof Type Composition
Private Pool Yes
Building
Lot Description Desert Front, Grass Back
Story 1
Builder Name Unknown
Sewer Public Sewer
Water City Water
Architectural Style Ranch
Structure Type Covered Patio(s)
New Construction No
Schools
Elementary Schools Desert Shadows Elementary School
Middle Schools Desert Shadows Middle School - Scottsdale
High Schools Horizon High School
School District Paradise Valley Unified District
Others
HOA Fee Include No Fees
Senior Community No
Tax ID 167-22-113
Ownership Fee Simple
Acceptable Financing Conventional, FHA, VA Loan
Horse Property N
Listing Terms Conventional, FHA, VA Loan
Financing Conventional
Read Less Info
Want to know what your home might be worth? Contact us for a FREE valuation!

Our team is ready to help you sell your home for the highest possible price ASAP

Copyright 2025 Arizona Regional Multiple Listing Service, Inc. All rights reserved.
Bought with eXp Realty
GET MORE INFORMATION
Lic# BR528459000






