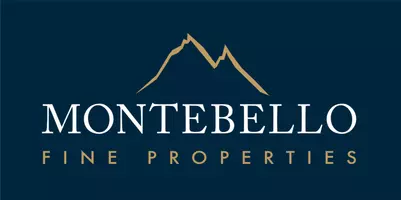$639,000
$639,000
For more information regarding the value of a property, please contact us for a free consultation.
3 Beds
2 Baths
1,778 SqFt
SOLD DATE : 01/26/2024
Key Details
Sold Price $639,000
Property Type Single Family Home
Sub Type Single Family Residence
Listing Status Sold
Purchase Type For Sale
Square Footage 1,778 sqft
Price per Sqft $359
Subdivision Foothills Parcel 9A Lot 1-67 Tr A-H
MLS Listing ID 6646281
Sold Date 01/26/24
Style Contemporary
Bedrooms 3
HOA Fees $17/mo
HOA Y/N Yes
Year Built 1993
Annual Tax Amount $3,545
Tax Year 2023
Lot Size 10,668 Sqft
Acres 0.24
Property Sub-Type Single Family Residence
Source Arizona Regional Multiple Listing Service (ARMLS)
Property Description
Welcome to your ideal dream home. This stunning property has breathtaking panoramic views of the mountain preserve that you can enjoy every day. The home has recently been freshly painted inside and out. Hardwood floors in the main living space, tile in the kitchen. The spacious kitchen has stainless steel appliances and skylight. Perfect touch to provide natural light. Open floor plan, ideal for entertaining guest and hosting family gatherings. 3 bedrooms, 2 baths, 3 car garage. The outdoor living space is a true oasis and has an oversize covered patio. Making this the perfect haven for hosting outdoor events or simply relaxing in the fresh air. Don't miss out on this home. Sold AS.IS.
Front and backyard irrigation system AS.IS
Backyard mist system,
Location
State AZ
County Maricopa
Community Foothills Parcel 9A Lot 1-67 Tr A-H
Direction Go north on Desert Foothills PWY from Chandler Blvd, turn (R) on Market Place,take first left on 13th Place to 14th Place. Home is on left side of street.
Rooms
Other Rooms Great Room
Den/Bedroom Plus 4
Separate Den/Office Y
Interior
Interior Features Double Vanity, Breakfast Bar, Vaulted Ceiling(s), Kitchen Island, Separate Shwr & Tub, Laminate Counters
Heating Electric
Cooling Central Air, Ceiling Fan(s)
Flooring Carpet, Stone, Wood
Fireplaces Type None
Fireplace No
Window Features Skylight(s),Solar Screens,Dual Pane
SPA None
Laundry Wshr/Dry HookUp Only
Exterior
Parking Features Garage Door Opener
Garage Spaces 3.0
Carport Spaces 3
Garage Description 3.0
Fence Wrought Iron
Pool None
View Mountain(s)
Roof Type Tile
Porch Covered Patio(s)
Building
Lot Description Corner Lot, Desert Front, Grass Back
Story 1
Builder Name Del Webb
Sewer Public Sewer
Water City Water
Architectural Style Contemporary
New Construction No
Schools
Elementary Schools Kyrene Centennial Middle School
High Schools Desert Vista High School
School District Tempe Union High School District
Others
HOA Name Premier Management
HOA Fee Include Other (See Remarks)
Senior Community No
Tax ID 300-94-457
Ownership Fee Simple
Acceptable Financing Cash, Conventional, 1031 Exchange
Horse Property N
Listing Terms Cash, Conventional, 1031 Exchange
Financing Conventional
Read Less Info
Want to know what your home might be worth? Contact us for a FREE valuation!

Our team is ready to help you sell your home for the highest possible price ASAP

Copyright 2025 Arizona Regional Multiple Listing Service, Inc. All rights reserved.
Bought with Keller Williams Realty Sonoran Living
GET MORE INFORMATION
Lic# BR528459000






