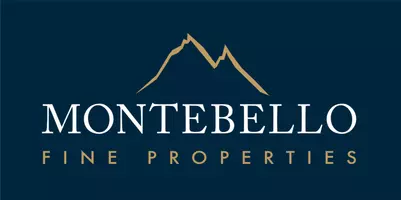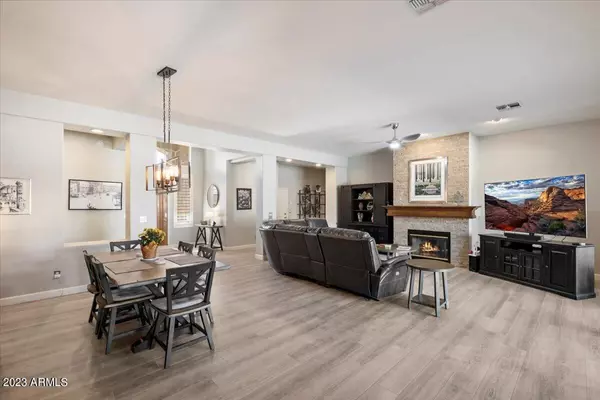$690,000
$700,000
1.4%For more information regarding the value of a property, please contact us for a free consultation.
3 Beds
2 Baths
2,448 SqFt
SOLD DATE : 01/16/2024
Key Details
Sold Price $690,000
Property Type Single Family Home
Sub Type Single Family - Detached
Listing Status Sold
Purchase Type For Sale
Square Footage 2,448 sqft
Price per Sqft $281
Subdivision Dobson Place Parcel 9B
MLS Listing ID 6628723
Sold Date 01/16/24
Bedrooms 3
HOA Fees $50/qua
HOA Y/N Yes
Originating Board Arizona Regional Multiple Listing Service (ARMLS)
Year Built 1998
Annual Tax Amount $2,481
Tax Year 2023
Lot Size 9,226 Sqft
Acres 0.21
Property Description
Welcome home to this charming 3-bedroom, 2-bathroom gem. This meticulously maintained residence boasts a spacious 3-car garage, perfect for your vehicles and storage needs. Enjoy sunny days in the private backyard oasis featuring a sparkling pool with no homes behind you, ideal for relaxation and entertaining. Step inside to discover a newly renovated interior with modern finishes and an abundance of natural light. The heart of this home is the open-concept living area, highlighted by a stunning 16ft sliding glass door that seamlessly blends indoor and outdoor spaces. Prepare gourmet meals in the upgraded kitchen, complete with stainless steel appliances, two refrigerated drawers and ample counter space. The bedrooms are generously sized, providing comfortable retreats for everyone. Both bathrooms have been tastefully remodeled, offering a spa-like experience. Plus, this home comes with a brand-new roof and insulation upgrade, ensuring energy efficiency and peace of mind.
Location
State AZ
County Maricopa
Community Dobson Place Parcel 9B
Direction West on Chandler to Emmett. North on Emmett to Mammoth. West (L) on Mammoth. Mammoth will eventually turn West to become San Tan St. Home on Right.
Rooms
Other Rooms Family Room
Master Bedroom Split
Den/Bedroom Plus 3
Separate Den/Office N
Interior
Interior Features Eat-in Kitchen, No Interior Steps, Kitchen Island, Double Vanity, Full Bth Master Bdrm, Separate Shwr & Tub, Granite Counters
Heating Natural Gas
Cooling Refrigeration
Flooring Laminate, Tile
Fireplaces Type 1 Fireplace
Fireplace Yes
Window Features Sunscreen(s)
SPA Heated,Private
Laundry WshrDry HookUp Only
Exterior
Exterior Feature Covered Patio(s), Built-in Barbecue
Parking Features Attch'd Gar Cabinets
Garage Spaces 3.0
Garage Description 3.0
Fence Block
Pool Play Pool, Private
Community Features Playground, Biking/Walking Path
Utilities Available SRP, SW Gas
Roof Type Tile
Private Pool Yes
Building
Lot Description Desert Back, Desert Front
Story 1
Builder Name Standard Pacific Homes
Sewer Public Sewer
Water City Water
Structure Type Covered Patio(s),Built-in Barbecue
New Construction No
Schools
Elementary Schools Chandler Traditional Academy - Liberty Campus
Middle Schools Willis Junior High School
High Schools Perry High School
School District Chandler Unified District
Others
HOA Name Dobson Place
HOA Fee Include Maintenance Grounds
Senior Community No
Tax ID 310-11-369
Ownership Fee Simple
Acceptable Financing Conventional, VA Loan
Horse Property N
Listing Terms Conventional, VA Loan
Financing Cash
Read Less Info
Want to know what your home might be worth? Contact us for a FREE valuation!

Our team is ready to help you sell your home for the highest possible price ASAP

Copyright 2024 Arizona Regional Multiple Listing Service, Inc. All rights reserved.
Bought with GPM Realty & Investment
GET MORE INFORMATION
Lic# BR528459000






