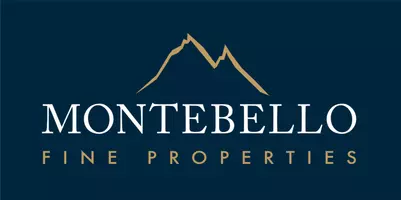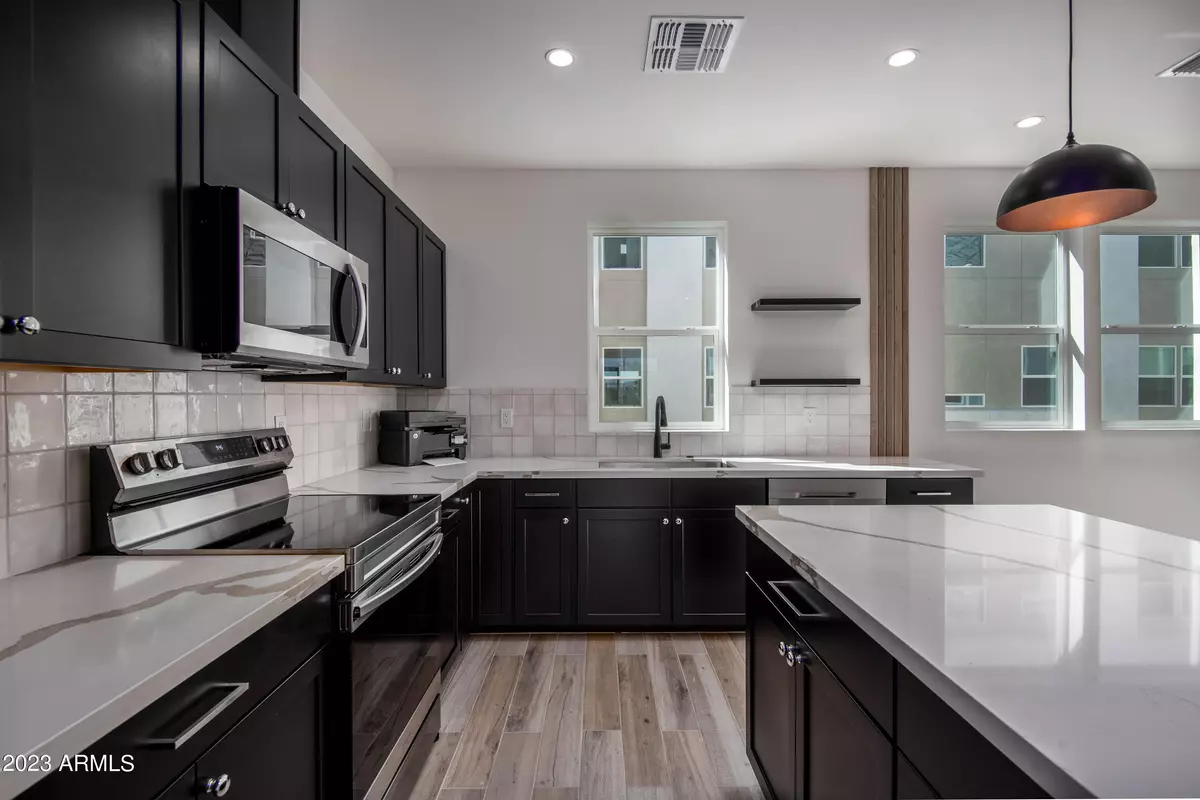$525,000
$564,750
7.0%For more information regarding the value of a property, please contact us for a free consultation.
3 Beds
3 Baths
1,553 SqFt
SOLD DATE : 01/12/2024
Key Details
Sold Price $525,000
Property Type Townhouse
Sub Type Townhouse
Listing Status Sold
Purchase Type For Sale
Square Footage 1,553 sqft
Price per Sqft $338
Subdivision Center 8 Townhomes
MLS Listing ID 6357974
Sold Date 01/12/24
Style Contemporary
Bedrooms 3
HOA Fees $247/mo
HOA Y/N Yes
Originating Board Arizona Regional Multiple Listing Service (ARMLS)
Year Built 2023
Annual Tax Amount $64
Tax Year 2021
Lot Size 935 Sqft
Acres 0.02
Property Description
Last Chance! Center 8 Revival is the perfect blend of Residential and City Living in in the heart of Phoenix .The Sasquatch Development Group is pleased to introduce new homes that are simply not available in this location and price. Fantastic 3BR/3Bth plan with high style finishes not offered in most new homes! Generous use of windows provide an abundance of light. Multiple outdoor spaces with balconies and a private patio courtyard and sliding patio door blends indoors and outdoors. Uniquely situated in the Roosevelt Row Arts District (RoRo), a walkable, creative district in the urban core of downtown Phoenix that is nationally known for its arts and cultural events, Center 8 is a gated enclave in the heart of the action.
Location
State AZ
County Maricopa
Community Center 8 Townhomes
Direction From 7th Ave, go West on Roosevelt, South on 9th Ave, community is on left. Lot 4 is located in the Northern-most building.
Rooms
Master Bedroom Upstairs
Den/Bedroom Plus 3
Separate Den/Office N
Interior
Interior Features Upstairs, Breakfast Bar, 9+ Flat Ceilings, Fire Sprinklers, Other, Soft Water Loop, Wet Bar, Kitchen Island, 3/4 Bath Master Bdrm, Double Vanity, Full Bth Master Bdrm, Separate Shwr & Tub, High Speed Internet
Heating Electric, See Remarks
Cooling Refrigeration, Programmable Thmstat, See Remarks
Flooring Carpet, Laminate, Tile
Fireplaces Type Other (See Remarks)
Window Features Skylight(s),ENERGY STAR Qualified Windows,Double Pane Windows
SPA None
Laundry Engy Star (See Rmks), Other, Wshr/Dry HookUp Only, See Remarks
Exterior
Exterior Feature Balcony, Patio, Private Yard
Parking Features Dir Entry frm Garage, Electric Door Opener
Garage Spaces 2.0
Garage Description 2.0
Fence Block, Wire
Pool None
Community Features Gated Community, Near Light Rail Stop, Near Bus Stop, Biking/Walking Path
Utilities Available APS
Amenities Available Other, Rental OK (See Rmks)
View City Lights, Mountain(s)
Roof Type See Remarks,Reflective Coating,Foam
Accessibility Remote Devices
Private Pool No
Building
Lot Description Corner Lot, Desert Back, Desert Front, Gravel/Stone Front
Story 3
Builder Name Lantern Contracting
Sewer Public Sewer
Water City Water
Architectural Style Contemporary
Structure Type Balcony,Patio,Private Yard
New Construction No
Schools
Elementary Schools Kenilworth Elementary School
Middle Schools Kenilworth Elementary School
High Schools Central High School
School District Phoenix Union High School District
Others
HOA Name AAM
HOA Fee Include Roof Repair,Insurance,Maintenance Grounds,Other (See Remarks),Street Maint,Trash,Roof Replacement,Maintenance Exterior
Senior Community No
Tax ID 111-29-223
Ownership Fee Simple
Acceptable Financing Cash, Conventional
Horse Property N
Listing Terms Cash, Conventional
Financing Conventional
Read Less Info
Want to know what your home might be worth? Contact us for a FREE valuation!

Our team is ready to help you sell your home for the highest possible price ASAP

Copyright 2025 Arizona Regional Multiple Listing Service, Inc. All rights reserved.
Bought with EMG Real Estate
GET MORE INFORMATION
Lic# BR528459000






