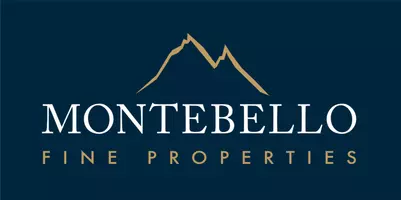$649,000
$649,000
For more information regarding the value of a property, please contact us for a free consultation.
4 Beds
2 Baths
2,160 SqFt
SOLD DATE : 07/21/2023
Key Details
Sold Price $649,000
Property Type Single Family Home
Sub Type Single Family Residence
Listing Status Sold
Purchase Type For Sale
Square Footage 2,160 sqft
Price per Sqft $300
Subdivision Johnson Ranch Unit 51
MLS Listing ID 6574505
Sold Date 07/21/23
Bedrooms 4
HOA Fees $72/qua
HOA Y/N Yes
Year Built 2009
Annual Tax Amount $2,206
Tax Year 2022
Lot Size 9,979 Sqft
Acres 0.23
Property Sub-Type Single Family Residence
Source Arizona Regional Multiple Listing Service (ARMLS)
Property Description
Live like you are on vacation everday! Fabulous outdoor living space featuring covered paver patio, lots of turf for play, cozy firepit for cool evenings and built in BBQ. Refreshing heated pool with fun deck jets and bubblers! Pool house bath .Sit back and enjoy the golf and mountain views.Greatroom floorplan maximizes living space. Ugraded cabinetry, granite, stainless steel appliances and pantry complete the kitchen. Wall of windows in the greatroom. Master bedroom with large walk in closet is split for privacy. 2 bedrooms and bath on one wing is perfect for guests. Upgrades include shutters, crown molding, 10 ft ceilings, tile in living areas, epoxy garage floor, iron security door and RV gate. Located in the exclusive Johnson Ranch estates, surrounded by single level homes.
Location
State AZ
County Pinal
Community Johnson Ranch Unit 51
Direction South at Golf club Dr. Right at the round about to Johnson Ranch Blvd. Left on Traildust Dr. Right on Stirrup Ln.
Rooms
Other Rooms Great Room
Master Bedroom Split
Den/Bedroom Plus 4
Separate Den/Office N
Interior
Interior Features High Speed Internet, Granite Counters, Double Vanity, Eat-in Kitchen, Breakfast Bar, 9+ Flat Ceilings, No Interior Steps, Pantry, Full Bth Master Bdrm, Separate Shwr & Tub
Heating Electric
Cooling Central Air, Ceiling Fan(s)
Flooring Carpet, Tile
Fireplaces Type Fire Pit
Fireplace Yes
Window Features Solar Screens,Dual Pane
SPA None
Exterior
Exterior Feature Built-in Barbecue
Parking Features RV Gate, Garage Door Opener, Direct Access, Attch'd Gar Cabinets, Over Height Garage
Garage Spaces 3.0
Garage Description 3.0
Fence Block, Wrought Iron
Pool Play Pool, Variable Speed Pump, Heated, Private
Community Features Golf, Community Pool, Playground, Biking/Walking Path
View Mountain(s)
Roof Type Tile
Porch Covered Patio(s)
Private Pool Yes
Building
Lot Description Sprinklers In Rear, Sprinklers In Front, Desert Back, Desert Front, On Golf Course, Synthetic Grass Back, Auto Timer H2O Front, Auto Timer H2O Back
Story 1
Builder Name Richmond American
Sewer Sewer in & Cnctd, Private Sewer
Water Pvt Water Company
Structure Type Built-in Barbecue
New Construction No
Schools
Elementary Schools Walker Butte K-8
Middle Schools Walker Butte K-8
High Schools San Tan Foothills High School
School District Florence Unified School District
Others
HOA Name Johnson Ranch
HOA Fee Include Maintenance Grounds
Senior Community No
Tax ID 210-18-173
Ownership Fee Simple
Acceptable Financing Cash, Conventional, VA Loan
Horse Property N
Listing Terms Cash, Conventional, VA Loan
Financing Other
Special Listing Condition FIRPTA may apply
Read Less Info
Want to know what your home might be worth? Contact us for a FREE valuation!

Our team is ready to help you sell your home for the highest possible price ASAP

Copyright 2025 Arizona Regional Multiple Listing Service, Inc. All rights reserved.
Bought with West USA Realty
GET MORE INFORMATION
Lic# BR528459000






