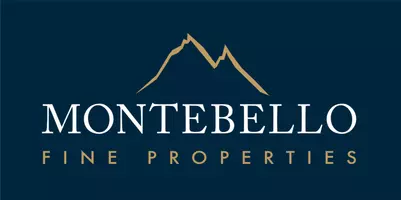$4,400,000
$4,995,000
11.9%For more information regarding the value of a property, please contact us for a free consultation.
4 Beds
4.5 Baths
4,990 SqFt
SOLD DATE : 06/14/2023
Key Details
Sold Price $4,400,000
Property Type Single Family Home
Sub Type Single Family - Detached
Listing Status Sold
Purchase Type For Sale
Square Footage 4,990 sqft
Price per Sqft $881
Subdivision Camelback Country Estates Unit 4
MLS Listing ID 6523436
Sold Date 06/14/23
Style Contemporary,Ranch,Santa Barbara/Tuscan
Bedrooms 4
HOA Fees $68/ann
HOA Y/N Yes
Originating Board Arizona Regional Multiple Listing Service (ARMLS)
Year Built 1985
Annual Tax Amount $8,622
Tax Year 2022
Lot Size 1.040 Acres
Acres 1.04
Property Description
PRICE IMPROVEMENT OF $255K! Priced at appraised value. This stunning fully remodeled Modern Santa Barbara is a designer masterpiece and everything you've dreamed of! With enchanting curb appeal situated on over an acre in the highly sought after community of Camelback Country Estates, this luxury residence has been curated with unsurpassed craftsmanship and detail to interior spaces, finishes, appointments, and organic textures exuding a timeless, sleek, elegant yet warm style to this luxury estate. Every feature from inception to delivery has been mindfully crafted to include wide plank white oak flooring, soaring ceilings, and a collection of elegant variegated woods throughout. The great room, adorned with a 26' peak takes in an abundance of light from the 4 panel pocket doors leading a massive covered patio. The entertainer's dream includes 2 massive islands, commercial grade appliances and coffee bar. The split floor plan includes 3 spacious ensuite bedrooms and a luxurious yet tranquil primary suite with sitting area and spa inspired his/her bathroom. Indoor/outdoor living with tennis courts, heated pool/spa, gazebo, mature trees including citrus trees. Rendering for an approved casita available upon request. Welcome to Paradise Valley Living!
Location
State AZ
County Maricopa
Community Camelback Country Estates Unit 4
Rooms
Other Rooms Separate Workshop, Great Room, Family Room
Master Bedroom Split
Den/Bedroom Plus 4
Separate Den/Office N
Interior
Interior Features Master Downstairs, Eat-in Kitchen, Breakfast Bar, 9+ Flat Ceilings, Drink Wtr Filter Sys, Fire Sprinklers, No Interior Steps, Vaulted Ceiling(s), Wet Bar, Kitchen Island, Pantry, 2 Master Baths, Bidet, Double Vanity, Full Bth Master Bdrm, Separate Shwr & Tub, High Speed Internet
Heating Natural Gas
Cooling Refrigeration, Programmable Thmstat, Ceiling Fan(s)
Flooring Tile, Wood
Fireplaces Type 2 Fireplace, Family Room, Master Bedroom, Gas
Fireplace Yes
Window Features Mechanical Sun Shds,Skylight(s),Double Pane Windows,Low Emissivity Windows
SPA Heated,Private
Exterior
Exterior Feature Circular Drive, Covered Patio(s), Gazebo/Ramada, Private Yard, Tennis Court(s), Built-in Barbecue
Parking Features Dir Entry frm Garage, Electric Door Opener, RV Gate, Separate Strge Area, Side Vehicle Entry
Garage Spaces 3.0
Garage Description 3.0
Fence Block
Pool Variable Speed Pump, Diving Pool, Heated, Private
Community Features Golf
Utilities Available APS, SW Gas
Amenities Available Management
View Mountain(s)
Roof Type Tile,Built-Up
Private Pool Yes
Building
Lot Description Sprinklers In Rear, Sprinklers In Front, Grass Front, Grass Back, Auto Timer H2O Front, Auto Timer H2O Back
Story 1
Builder Name Custom
Sewer Public Sewer
Water City Water
Architectural Style Contemporary, Ranch, Santa Barbara/Tuscan
Structure Type Circular Drive,Covered Patio(s),Gazebo/Ramada,Private Yard,Tennis Court(s),Built-in Barbecue
New Construction No
Schools
Elementary Schools Cherokee Elementary School
Middle Schools Cocopah Middle School
High Schools Chaparral High School
School District Scottsdale Unified District
Others
HOA Name Camelback Country Es
HOA Fee Include Maintenance Grounds
Senior Community No
Tax ID 168-35-033
Ownership Fee Simple
Acceptable Financing Cash, Conventional
Horse Property N
Listing Terms Cash, Conventional
Financing Cash
Read Less Info
Want to know what your home might be worth? Contact us for a FREE valuation!

Our team is ready to help you sell your home for the highest possible price ASAP

Copyright 2025 Arizona Regional Multiple Listing Service, Inc. All rights reserved.
Bought with Russ Lyon Sotheby's International Realty
GET MORE INFORMATION
Lic# BR528459000






