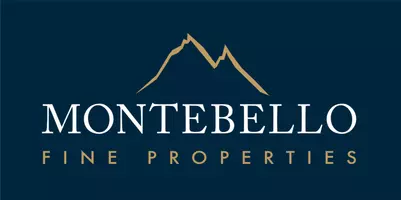$1,235,000
$1,349,000
8.5%For more information regarding the value of a property, please contact us for a free consultation.
3 Beds
2.5 Baths
2,704 SqFt
SOLD DATE : 07/25/2022
Key Details
Sold Price $1,235,000
Property Type Single Family Home
Sub Type Single Family - Detached
Listing Status Sold
Purchase Type For Sale
Square Footage 2,704 sqft
Price per Sqft $456
Subdivision Strawberry Hollow Phase 2
MLS Listing ID 6394743
Sold Date 07/25/22
Style Other (See Remarks)
Bedrooms 3
HOA Fees $175/qua
HOA Y/N Yes
Originating Board Arizona Regional Multiple Listing Service (ARMLS)
Year Built 2006
Annual Tax Amount $5,957
Tax Year 2021
Lot Size 0.343 Acres
Acres 0.34
Property Description
Stunning mountain home in sought after gated community of Strawberry Hollow, in Pine. Arizona. This gorgeous home is located in a private cul de sac that backs up to the National Forest, on 1.24 acres, with additional lots on both sides of the home, for ultimate privacy. Average lot size in the community is 1/4 acre. Professionally landscaped with water feature, multi-tiered patio seating, for optimum views and enjoyment. Some special features include a heated 3 car garage with a high ceiling, instant hot water heater with recirculation pump, heated jacuzzi and multiple patios to enjoy the awesome views This 3 bedroom, 2.5 bath home is finished with Brazillian hardwood floors, cherry wood cabinets, granite counter tops, full basement and bar, 1200 bottle private wine cellar, salt water jacuzzi spa, steam shower in master bath, 21 kw home generator, soft water system, gas heated and 3 car garage, large mud room/ laundry room, turn key opportunity, with a majority of furnishings. A list of items not included will be provided by agent.
Location
State AZ
County Gila
Community Strawberry Hollow Phase 2
Direction North on Route 260 from Pine to Strawberry Hollow. Take a left on Strawberry Hollow, right on Forest Trail to property at the end of the cul-de-sac.
Rooms
Other Rooms Family Room
Basement Finished, Walk-Out Access
Master Bedroom Split
Den/Bedroom Plus 3
Separate Den/Office N
Interior
Interior Features Vaulted Ceiling(s), Wet Bar, Kitchen Island, Double Vanity, Full Bth Master Bdrm, Separate Shwr & Tub, Granite Counters
Heating Floor Furnace, Wall Furnace, Propane
Cooling Refrigeration, See Remarks
Flooring Carpet, Tile, Wood
Fireplaces Type 2 Fireplace, Living Room, Master Bedroom, Gas
Fireplace Yes
Window Features Double Pane Windows
SPA Private
Exterior
Exterior Feature Covered Patio(s), Patio, Private Street(s)
Garage Attch'd Gar Cabinets, Dir Entry frm Garage, Electric Door Opener, Extnded Lngth Garage, Over Height Garage, Temp Controlled
Garage Spaces 3.0
Garage Description 3.0
Pool None
Community Features Gated Community
Utilities Available Oth Gas (See Rmrks), APS
Waterfront No
View Mountain(s)
Roof Type Composition
Accessibility Accessible Hallway(s)
Parking Type Attch'd Gar Cabinets, Dir Entry frm Garage, Electric Door Opener, Extnded Lngth Garage, Over Height Garage, Temp Controlled
Private Pool No
Building
Lot Description Sprinklers In Rear, Sprinklers In Front, Cul-De-Sac, Auto Timer H2O Front, Auto Timer H2O Back
Story 2
Builder Name Custom
Sewer Private Sewer
Water Pvt Water Company
Architectural Style Other (See Remarks)
Structure Type Covered Patio(s),Patio,Private Street(s)
Schools
Elementary Schools Out Of Maricopa Cnty
Middle Schools Out Of Maricopa Cnty
High Schools Out Of Maricopa Cnty
School District Out Of Area
Others
HOA Name Strawberry Hollow
HOA Fee Include Street Maint
Senior Community No
Tax ID 301-71-059
Ownership Fee Simple
Acceptable Financing Cash, Conventional
Horse Property N
Listing Terms Cash, Conventional
Financing Conventional
Read Less Info
Want to know what your home might be worth? Contact us for a FREE valuation!

Our team is ready to help you sell your home for the highest possible price ASAP

Copyright 2024 Arizona Regional Multiple Listing Service, Inc. All rights reserved.
Bought with Long Realty The FOX Group
GET MORE INFORMATION

Lic# BR528459000






