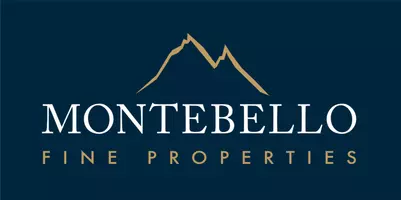$1,125,000
$1,125,000
For more information regarding the value of a property, please contact us for a free consultation.
5 Beds
3.5 Baths
4,630 SqFt
SOLD DATE : 09/30/2021
Key Details
Sold Price $1,125,000
Property Type Single Family Home
Sub Type Single Family Residence
Listing Status Sold
Purchase Type For Sale
Square Footage 4,630 sqft
Price per Sqft $242
Subdivision Santan Vista Unit 3 Phase 3
MLS Listing ID 6288033
Sold Date 09/30/21
Style Santa Barbara/Tuscan
Bedrooms 5
HOA Fees $155/qua
HOA Y/N Yes
Originating Board Arizona Regional Multiple Listing Service (ARMLS)
Year Built 2005
Annual Tax Amount $6,435
Tax Year 2020
Lot Size 0.496 Acres
Acres 0.5
Property Sub-Type Single Family Residence
Property Description
Luxury at its best in Chandler! Welcome Home to this light, bright and elegant home featuring 5 bedrooms, 3.5 bathrooms, 4,630 square feet on an oversized lot in the highly sought-after Chandler School District! Upon entering the home through the custom wood double doors you are greeted with soaring ceilings into the classic formal living room and dining room area. Enjoy the gourmet kitchen that overlooks the great room featuring an eat-in breakfast nook, center island, granite countertops, dual convection ovens, gas cooktop, stainless steel appliances and plenty of cabinets for storage. Open concept floor plan with plenty of windows with natural lighting, a gorgeous stacked stone fireplace in the great room, beautiful wrought iron railings cascading on the wood staircase. Downstairs owner's suite includes a sitting area, large walk-in closet, dual sinks, separate shower and tub in the bathroom. Upstairs features 4 large bedrooms, 2 full bathrooms, and a spacious bonus room with large windows and it's own walk-in closet. Enjoy outdoor living in your own private backyard resort with oversized pool and spa, three water features, extended covered patio, built-in fire pit, and plenty of grass area for entertaining. Additional details of this home, RV gate, 4 car garage, one bay garage is big enough for a workshop or it can be converted to a guest casita!
Location
State AZ
County Maricopa
Community Santan Vista Unit 3 Phase 3
Direction South on Arizona Avenue, East on Riggs Road, South on 116th Street, proceed approximately 3/4 mile, East on Bellower Drive. Home on the left.
Rooms
Other Rooms Family Room, BonusGame Room
Master Bedroom Downstairs
Den/Bedroom Plus 6
Separate Den/Office N
Interior
Interior Features Master Downstairs, Eat-in Kitchen, 9+ Flat Ceilings, Kitchen Island, Pantry, Double Vanity, Full Bth Master Bdrm, High Speed Internet, Granite Counters
Heating Natural Gas
Cooling Central Air, Ceiling Fan(s)
Flooring Carpet, Tile, Wood
Fireplaces Type 1 Fireplace
Fireplace Yes
Window Features Dual Pane
Appliance Water Purifier
SPA Heated
Laundry Wshr/Dry HookUp Only
Exterior
Exterior Feature Misting System
Parking Features RV Gate, Garage Door Opener, Direct Access
Garage Spaces 4.0
Garage Description 4.0
Fence Block
Pool Heated, Private
Community Features Playground
Amenities Available Management
Roof Type Tile
Porch Covered Patio(s)
Private Pool Yes
Building
Lot Description Sprinklers In Rear, Sprinklers In Front, Grass Front, Grass Back, Auto Timer H2O Front, Auto Timer H2O Back
Story 2
Builder Name Meritage Homes
Sewer Public Sewer
Water Pvt Water Company
Architectural Style Santa Barbara/Tuscan
Structure Type Misting System
New Construction No
Schools
Elementary Schools Ira A. Fulton Elementary
Middle Schools Santan Junior High School
High Schools Hamilton High School
School District Chandler Unified District
Others
HOA Name Santan Vista
HOA Fee Include Maintenance Grounds
Senior Community No
Tax ID 303-58-797
Ownership Fee Simple
Acceptable Financing Cash, Conventional, FHA, VA Loan
Horse Property N
Listing Terms Cash, Conventional, FHA, VA Loan
Financing Other
Read Less Info
Want to know what your home might be worth? Contact us for a FREE valuation!

Our team is ready to help you sell your home for the highest possible price ASAP

Copyright 2025 Arizona Regional Multiple Listing Service, Inc. All rights reserved.
Bought with Montebello Fine Properties
GET MORE INFORMATION
Lic# BR528459000






