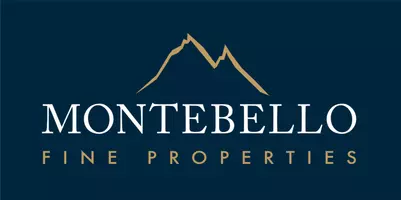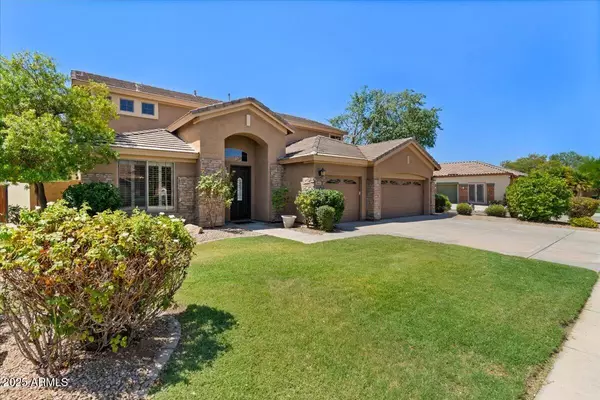5 Beds
3 Baths
3,398 SqFt
5 Beds
3 Baths
3,398 SqFt
OPEN HOUSE
Sat Aug 16, 9:00am - 11:00am
Key Details
Property Type Single Family Home
Sub Type Single Family Residence
Listing Status Active
Purchase Type For Sale
Square Footage 3,398 sqft
Price per Sqft $250
Subdivision Lindsay Estates Amd
MLS Listing ID 6891978
Style Contemporary
Bedrooms 5
HOA Fees $228/qua
HOA Y/N Yes
Year Built 1999
Annual Tax Amount $2,677
Tax Year 2024
Lot Size 8,750 Sqft
Acres 0.2
Property Sub-Type Single Family Residence
Source Arizona Regional Multiple Listing Service (ARMLS)
Property Description
Step inside to a bright, open floor plan featuring a spacious secondary bedroom and full bathroom on the main level—ideal for guests or multi-generational living. The heart of the home is the large open kitchen and family room, flowing seamlessly to a covered patio and low-maintenance backyard with a gated swimming pool. Backing to a common thoroughfare, enjoy enhanced privacy with no direct neighbors behind.
Upstairs, escape to an oversized master suite with a private balcony, generous walk-in closet, and a luxurious en-suite featuring a separate tub, shower, and dual vanities. Three additional well-appointed bedrooms share a full bathroom, offering ample space for family, work, or hobbies.
Don't miss this exceptional 3,398 sq. ft. home in Gilbert's thriving community!
Location
State AZ
County Maricopa
Community Lindsay Estates Amd
Direction North of Williams Field to Carla Vista Drive then east (right) Home is on the right.
Rooms
Other Rooms Family Room
Master Bedroom Upstairs
Den/Bedroom Plus 5
Separate Den/Office N
Interior
Interior Features Granite Counters, Double Vanity, Upstairs, Eat-in Kitchen, Breakfast Bar, 9+ Flat Ceilings, Kitchen Island, Pantry, Full Bth Master Bdrm, Separate Shwr & Tub
Heating Natural Gas
Cooling Central Air, Ceiling Fan(s)
Flooring Carpet, Tile
Fireplaces Type 1 Fireplace, Family Room, Gas
Fireplace Yes
Window Features Dual Pane
Appliance Water Purifier
SPA None
Laundry Wshr/Dry HookUp Only
Exterior
Exterior Feature Balcony
Parking Features Garage Door Opener, Attch'd Gar Cabinets
Garage Spaces 3.0
Carport Spaces 3
Garage Description 3.0
Fence Block, Partial, Wrought Iron
Pool Fenced
Community Features Playground
Roof Type Tile
Porch Covered Patio(s), Patio
Private Pool Yes
Building
Lot Description Sprinklers In Rear, Sprinklers In Front, Grass Front, Synthetic Grass Back
Story 2
Builder Name Engle Homes
Sewer Public Sewer
Water City Water
Architectural Style Contemporary
Structure Type Balcony
New Construction No
Schools
Elementary Schools Ashland Elementary
Middle Schools South Valley Jr. High
High Schools Campo Verde High School
School District Gilbert Unified District
Others
HOA Name Lindsay Estate HOA
HOA Fee Include Maintenance Grounds
Senior Community No
Tax ID 304-42-734
Ownership Fee Simple
Acceptable Financing Cash, Conventional, VA Loan
Horse Property N
Listing Terms Cash, Conventional, VA Loan

Copyright 2025 Arizona Regional Multiple Listing Service, Inc. All rights reserved.
GET MORE INFORMATION
Lic# BR528459000






