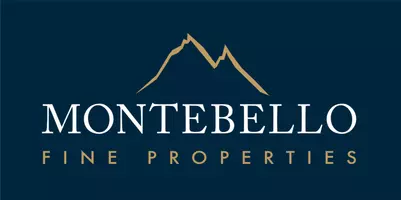3 Beds
2.5 Baths
2,241 SqFt
3 Beds
2.5 Baths
2,241 SqFt
Open House
Sun Aug 31, 12:00pm - 3:00pm
Key Details
Property Type Single Family Home
Sub Type Single Family Residence
Listing Status Active
Purchase Type For Sale
Square Footage 2,241 sqft
Price per Sqft $263
Subdivision Cypress Point Mcr 362-45
MLS Listing ID 6891032
Bedrooms 3
HOA Fees $258/qua
HOA Y/N Yes
Year Built 1994
Annual Tax Amount $3,994
Tax Year 2024
Lot Size 5,778 Sqft
Acres 0.13
Property Sub-Type Single Family Residence
Source Arizona Regional Multiple Listing Service (ARMLS)
Property Description
Inside, you'll find a fresh and timeless aesthetic with premium interior and exterior paint, elegant wood shutters, and brand-new carpet upstairs. The main level showcases durable 12mm waterproof vinyl plank flooring and an open-concept layout ideal for everyday living and entertaining. The gourmet kitchen is equipped with granite countertops, a stylish tile backsplash, and an oversized island. Perfect for hosting! Upstairs, the loft provides a versatile flex space, while the spacious primary suite includes a spa-inspired bath with dual vanities, soaking tub, separate shower, and walk-in closet. A cozy fireplace in the living area adds warmth and charm.
Step outside to unwind in your private backyard retreat complete with a heated spa and waterfall feature. The garage is equally impressive with abundant built-in storage, overhead ceiling racks, wall organizers, and a dedicated workstation.
Located in the award-winning Chandler Unified School District, this home offers convenient access to parks, playgrounds, tennis courts, shopping, dining, and major freeways. Golf course views, a relaxed lifestyle, and timeless style. It's all here.
Location
State AZ
County Maricopa
Community Cypress Point Mcr 362-45
Rooms
Other Rooms Loft, Great Room, Family Room
Master Bedroom Upstairs
Den/Bedroom Plus 4
Separate Den/Office N
Interior
Interior Features Granite Counters, Double Vanity, Upstairs, Eat-in Kitchen, Vaulted Ceiling(s), Kitchen Island, Pantry, Full Bth Master Bdrm, Separate Shwr & Tub
Heating Electric
Cooling Central Air, Ceiling Fan(s)
Flooring Carpet, Laminate, Tile
Fireplaces Type 1 Fireplace, Family Room
Fireplace Yes
Window Features Solar Screens,Dual Pane
Appliance Electric Cooktop
SPA Private
Laundry Wshr/Dry HookUp Only
Exterior
Parking Features Garage Door Opener
Garage Spaces 2.0
Garage Description 2.0
Fence Wrought Iron
Community Features Golf, Near Bus Stop, Tennis Court(s), Playground
Roof Type Tile
Private Pool No
Building
Lot Description On Golf Course, Gravel/Stone Back, Grass Front, Grass Back
Story 2
Builder Name unknown
Sewer Sewer in & Cnctd, Public Sewer
Water City Water
New Construction No
Schools
Elementary Schools Anna Marie Jacobson Elementary School
Middle Schools Bogle Junior High School
High Schools Hamilton High School
School District Chandler Unified District #80
Others
HOA Name Ocotillo Comm Assoc
HOA Fee Include Maintenance Grounds
Senior Community No
Tax ID 303-37-206
Ownership Fee Simple
Acceptable Financing Cash, Conventional, FHA, VA Loan
Horse Property N
Listing Terms Cash, Conventional, FHA, VA Loan

Copyright 2025 Arizona Regional Multiple Listing Service, Inc. All rights reserved.
GET MORE INFORMATION
Lic# BR528459000






