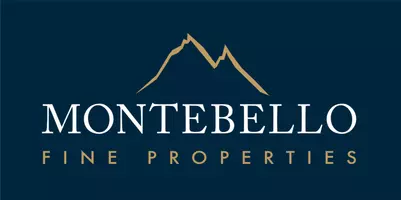5 Beds
2.5 Baths
3,641 SqFt
5 Beds
2.5 Baths
3,641 SqFt
Key Details
Property Type Single Family Home
Sub Type Single Family Residence
Listing Status Active
Purchase Type For Sale
Square Footage 3,641 sqft
Price per Sqft $200
Subdivision Carrizal-Y
MLS Listing ID 6862136
Bedrooms 5
HOA Fees $219/qua
HOA Y/N Yes
Year Built 1999
Annual Tax Amount $4,180
Tax Year 2024
Lot Size 7,660 Sqft
Acres 0.18
Property Sub-Type Single Family Residence
Source Arizona Regional Multiple Listing Service (ARMLS)
Property Description
The backyard boasts a custom-made, high-quality, easily removable mesh pool safety fence with a lightweight self-locking gate. Both interior and exterior surfaces were painted in 2023, providing a modern contemporary look in beige/off-white tones. External solar shade window screens were rebuilt in 2025, greatly enhancing the exterior appearance and improving cooling efficiency for energy savings during hot summers. The backyard patio and pool area cool decking were replaced in 2022, eliminating any chips or cracks. Additional sidewalks were installed on both sides of the house for cleaner access to outer gates, facilitating yard maintenance and other purposes. External gates were rebuilt and painted in 2024, accompanied by the addition of a pool shed and a custom-made cat house for outdoor litter box storage. The home is in immaculate condition, requiring no repairs.
The seller is willing to offer monetary incentives to the buyer for upgrading the kitchen to a more modern look or converting the lower bathroom from a half to a full bathroom, enhancing the convenience of the additional downstairs bedroom. The property features live Bermuda grass in both front and back yards, complemented by a newly rebuilt automatic irrigation system. The long three-car driveway accommodates additional guest vehicles.
Location
State AZ
County Maricopa
Community Carrizal-Y
Direction Alma School, Right coming from 202 onto W Willis, Right onto Karen, Right onto Mulberry Dr, property on the left.
Rooms
Other Rooms Family Room
Master Bedroom Upstairs
Den/Bedroom Plus 6
Separate Den/Office Y
Interior
Interior Features High Speed Internet, Double Vanity, Upstairs, Eat-in Kitchen, Vaulted Ceiling(s), Kitchen Island, Pantry, Separate Shwr & Tub, Laminate Counters
Heating Electric
Cooling Central Air
Flooring Tile
Fireplaces Type None
Fireplace No
Window Features Solar Screens
Appliance Electric Cooktop
SPA Above Ground
Exterior
Exterior Feature Misting System
Garage Spaces 3.0
Garage Description 3.0
Fence Block
Pool Private
Landscape Description Irrigation Back
Community Features Near Bus Stop
Roof Type Tile,Concrete
Porch Covered Patio(s), Patio
Private Pool Yes
Building
Lot Description Sprinklers In Front, Grass Front, Grass Back, Synthetic Grass Back, Irrigation Back
Story 2
Builder Name US Homes
Sewer Public Sewer
Water City Water
Structure Type Misting System
New Construction No
Schools
Elementary Schools Anna Marie Jacobson Elementary School
Middle Schools Bogle Junior High School
High Schools Hamilton High School
School District Chandler Unified District #80
Others
HOA Name Carrizal
HOA Fee Include Street Maint
Senior Community No
Tax ID 303-76-550
Ownership Fee Simple
Acceptable Financing Owner May Carry, Cash, FannieMae (HomePath), Conventional, FHA, VA Loan, Wraparound
Horse Property N
Listing Terms Owner May Carry, Cash, FannieMae (HomePath), Conventional, FHA, VA Loan, Wraparound

Copyright 2025 Arizona Regional Multiple Listing Service, Inc. All rights reserved.
GET MORE INFORMATION
Lic# BR528459000






