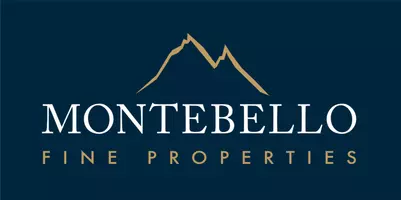3 Beds
2 Baths
1,428 SqFt
3 Beds
2 Baths
1,428 SqFt
OPEN HOUSE
Sun May 04, 9:00am - 1:00pm
Key Details
Property Type Single Family Home
Sub Type Single Family Residence
Listing Status Active
Purchase Type For Sale
Square Footage 1,428 sqft
Price per Sqft $444
Subdivision Greenbrier East Unit
MLS Listing ID 6860760
Style Ranch
Bedrooms 3
HOA Y/N No
Originating Board Arizona Regional Multiple Listing Service (ARMLS)
Year Built 1985
Annual Tax Amount $2,706
Tax Year 2024
Lot Size 6,287 Sqft
Acres 0.14
Property Sub-Type Single Family Residence
Property Description
Freshly painted inside and out, the home boasts a clean, modern look ready for your personal touch. Enjoy the spacious living areas filled with natural light, and a thoughtfully designed split floor plan that ensures privacy and functionality. The kitchen and bathrooms are ready to make your own, while the lush grass in both the front and back yards offers a rare opportunity for outdoor play, entertaining, or simply relaxing in your private oasis. Additional features include a 2-car garage, mature landscaping, and a quiet, well-maintained neighborhood. With quick access to top-rated schools, major freeways, golf courses, and Scottsdale's best amenities, this is a home you won't want to miss.
Location
State AZ
County Maricopa
Community Greenbrier East Unit
Direction West on Bell to 68th Way- turn Left (N) on 68th Way which turns into Kathleen- House on right.
Rooms
Master Bedroom Not split
Den/Bedroom Plus 3
Separate Den/Office N
Interior
Interior Features Eat-in Kitchen, Vaulted Ceiling(s), Double Vanity, Full Bth Master Bdrm
Heating Electric
Cooling Central Air
Flooring Carpet, Tile
Fireplaces Type None
Fireplace No
SPA None
Exterior
Parking Features Garage Door Opener
Garage Spaces 2.0
Garage Description 2.0
Fence Block
Pool None
Amenities Available None
Roof Type Composition
Porch Covered Patio(s)
Private Pool No
Building
Lot Description Sprinklers In Rear, Sprinklers In Front
Story 1
Builder Name Emerald
Sewer Public Sewer
Water City Water
Architectural Style Ranch
New Construction No
Schools
Elementary Schools Sandpiper Elementary School
Middle Schools Desert Shadows Middle School
High Schools Horizon High School
School District Paradise Valley Unified District
Others
HOA Fee Include No Fees
Senior Community No
Tax ID 215-43-185
Ownership Fee Simple
Acceptable Financing Cash, Conventional, FHA, VA Loan
Horse Property N
Listing Terms Cash, Conventional, FHA, VA Loan

Copyright 2025 Arizona Regional Multiple Listing Service, Inc. All rights reserved.
GET MORE INFORMATION
Lic# BR528459000






