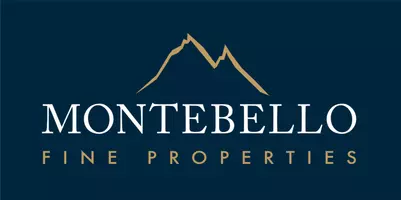3 Beds
2 Baths
1,755 SqFt
3 Beds
2 Baths
1,755 SqFt
Key Details
Property Type Condo, Apartment
Sub Type Apartment
Listing Status Active
Purchase Type For Sale
Square Footage 1,755 sqft
Price per Sqft $974
Subdivision Optima Kierland Center 7180 Condominium Amd
MLS Listing ID 6834915
Style Contemporary
Bedrooms 3
HOA Fees $1,252/mo
HOA Y/N Yes
Year Built 2021
Annual Tax Amount $6,192
Tax Year 2024
Lot Size 1,758 Sqft
Acres 0.04
Property Sub-Type Apartment
Source Arizona Regional Multiple Listing Service (ARMLS)
Property Description
Welcome to Optima Kierland, where this fully furnished 3 bedroom, 2 bath stunner mixes sleek design with effortless comfort. Floor-to-ceiling glass pours sunshine into the open layout while serving up jaw-dropping mountain and sunrise views. The kitchen? Oh, it's a showstopper, with premium appliances, chic cabinetry, and stylish finishes that flow right into a living and dining space perfect for dinner parties or Netflix marathons. The primary suite is your personal spa retreat with a glass shower and dual vanities, while the two extra bedrooms flex for guests, a home office, or that Peloton you swear you'll use.
Life at Optima Kierland is basically resort mode 24/7: rooftop gardens, a heated pool and spa with cabanas, fitness center with steam and sauna, golf simulator, residents' lounge, plus concierge and security around the clock.
And when you're ready to step out, Kierland Commons and Scottsdale Quarter are just an elevator ride away with world-class shopping, dining, and entertainment.
Whether you're moving in full-time or snagging the perfect lock-and-leave getaway, this home is ready to play ball, just bring your suitcase!
Location
State AZ
County Maricopa
Community Optima Kierland Center 7180 Condominium Amd
Rooms
Other Rooms Great Room
Master Bedroom Split
Den/Bedroom Plus 3
Separate Den/Office N
Interior
Interior Features Double Vanity, Breakfast Bar, 9+ Flat Ceilings, No Interior Steps, Roller Shields, Soft Water Loop, Kitchen Island, 3/4 Bath Master Bdrm
Heating Electric
Cooling Central Air
Flooring Carpet, Tile, Wood
Fireplaces Type None
Fireplace No
Window Features Low-Emissivity Windows,Dual Pane,Tinted Windows
Appliance Gas Cooktop
SPA None
Exterior
Exterior Feature Balcony
Parking Features Gated, Assigned, Community Structure
Garage Spaces 2.0
Garage Description 2.0
Fence See Remarks, Other
Community Features Racquetball, Community Spa Htd, Near Bus Stop, Community Media Room, Concierge, Biking/Walking Path, Fitness Center
Roof Type Built-Up,Concrete
Private Pool No
Building
Lot Description Auto Timer H2O Front
Story 8
Builder Name Optima
Sewer Public Sewer
Water City Water
Architectural Style Contemporary
Structure Type Balcony
New Construction No
Schools
Elementary Schools North Ranch Elementary School
Middle Schools Horizon High School
High Schools Horizon High School
School District Paradise Valley Unified District
Others
HOA Name Optima DCH Mgmt, Inc
HOA Fee Include Roof Repair,Insurance,Sewer,Cable TV,Maintenance Grounds,Gas,Trash,Water,Roof Replacement
Senior Community No
Tax ID 215-43-630
Ownership Condominium
Acceptable Financing Cash, Conventional
Horse Property N
Listing Terms Cash, Conventional
Virtual Tour https://www.zillow.com/view-imx/54892f4d-915b-48c2-a098-60e8632a601c?setAttribution=mls&wl=true&initialViewType=pano&utm_source=dashboard

Copyright 2025 Arizona Regional Multiple Listing Service, Inc. All rights reserved.
GET MORE INFORMATION
Lic# BR528459000






