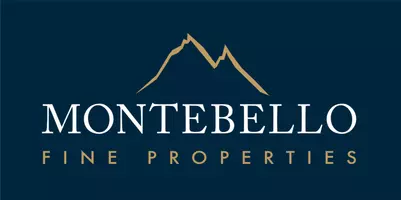1 Bed
1.5 Baths
1,708 SqFt
1 Bed
1.5 Baths
1,708 SqFt
Key Details
Property Type Condo, Apartment
Sub Type Apartment
Listing Status Active
Purchase Type For Sale
Square Footage 1,708 sqft
Price per Sqft $424
Subdivision Bridgeview At Hayden Ferry Lakeside Condominium Am
MLS Listing ID 6810683
Bedrooms 1
HOA Fees $1,416/mo
HOA Y/N Yes
Year Built 2008
Annual Tax Amount $4,638
Tax Year 2024
Lot Size 2,518 Sqft
Acres 0.06
Property Sub-Type Apartment
Source Arizona Regional Multiple Listing Service (ARMLS)
Property Description
Prepare to be blown away by this spectacular 1-bedroom + den, 1.5-bath, 1708 sq.ft. luxury condo offering a massive 810 sq.ft. patio..that redefines perfection. Boasting an expansive, open layout, this residence is appointed with top-tier, high-end finishes and thoughtfully designed custom built-ins—including a sleek desk and an elegant wine/bar setup for all your entertaining needs.
Plus, the building's amenities are second to none:Large Heated Pool/Spa, Updated Gym with Steam Room and Sauna. A Media room, Club room, Billiards room, Five gas BBQ grills. The HOA fee covers all of the above, as well as water, sewer, and trash, ensuring a hassle-free living experience.Located in a prime spot right out your door to Mill Ave, ASU Stadium, Gammage Theater, Tempe Center of the Arts, New Restaurants, Bike Paths, Parks, Light Rail and our New Trolley. No car needed! This condo is a must-see for those seeking the epitome of sophisticated urban living.
So many ASU Events at the ASU Stadium which is right out your door!
Benefit from the convenience of underground parking space & climate-controlled storage within a secure gated garage.
This condo is the largest one bedroom at 1708 sq.ft. that you will find!
Don't miss the chance to make this luxurious condo your new home.
Location
State AZ
County Maricopa
Community Bridgeview At Hayden Ferry Lakeside Condominium Am
Direction West from Rural on Rio Salado Pkwy Right on Hayden Ferry and Right at Round About to Bridgeview under the covered entrance go to end Visitor Parking
Rooms
Other Rooms Great Room
Den/Bedroom Plus 2
Separate Den/Office Y
Interior
Interior Features High Speed Internet, Granite Counters, Double Vanity, Eat-in Kitchen, Breakfast Bar, 9+ Flat Ceilings, Kitchen Island, Pantry, Full Bth Master Bdrm, Separate Shwr & Tub
Heating Electric
Cooling Central Air, Ceiling Fan(s)
Fireplaces Type 1 Fireplace, Living Room, Gas
Fireplace Yes
Window Features Tinted Windows,Triple Pane Windows
Appliance Gas Cooktop
SPA None
Exterior
Parking Features Gated, Separate Strge Area, Assigned, Community Structure
Garage Spaces 1.0
Garage Description 1.0
Fence None
Pool None
Community Features Lake, Gated, Community Spa, Community Spa Htd, Community Pool Htd, Community Pool, Near Light Rail Stop, Near Bus Stop, Community Media Room, Guarded Entry, Biking/Walking Path, Fitness Center
View City Light View(s), Mountain(s)
Roof Type Built-Up
Porch Covered Patio(s), Patio
Private Pool No
Building
Lot Description Waterfront Lot, Corner Lot
Story 12
Unit Features Ground Level
Builder Name SunCor
Sewer Public Sewer
Water City Water
New Construction No
Schools
Elementary Schools Cecil Shamley School
Middle Schools Cecil Shamley School
High Schools Tempe High School
School District Tempe Union High School District
Others
HOA Name Bridgeview
HOA Fee Include Roof Repair,Insurance,Sewer,Pest Control,Maintenance Grounds,Street Maint,Front Yard Maint,Gas,Trash,Water,Roof Replacement,Maintenance Exterior
Senior Community No
Tax ID 132-20-083
Ownership Fee Simple
Acceptable Financing Cash, Conventional
Horse Property N
Listing Terms Cash, Conventional

Copyright 2025 Arizona Regional Multiple Listing Service, Inc. All rights reserved.
GET MORE INFORMATION
Lic# BR528459000






