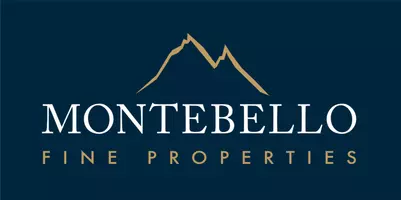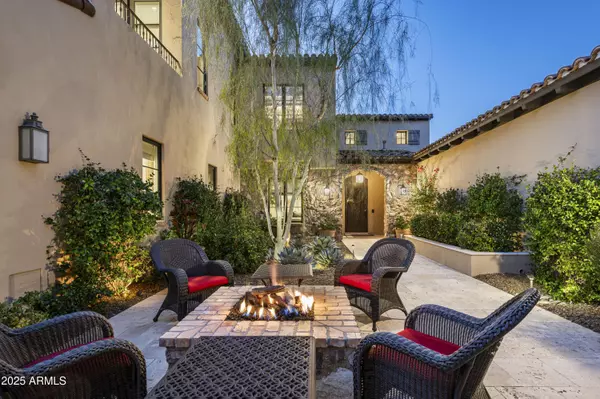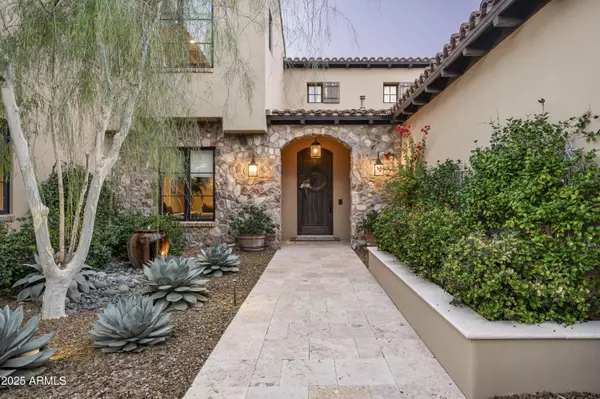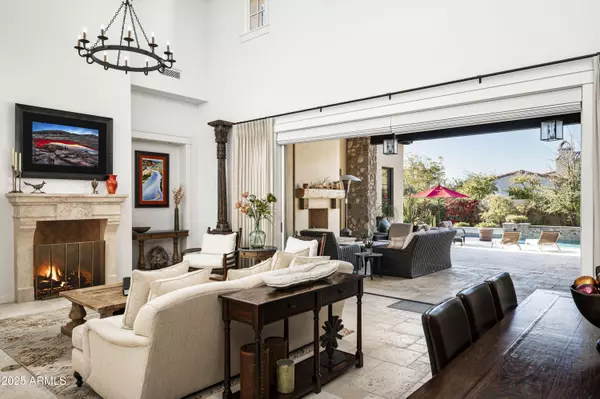5 Beds
6 Baths
5,154 SqFt
5 Beds
6 Baths
5,154 SqFt
Key Details
Property Type Single Family Home
Sub Type Single Family - Detached
Listing Status Active
Purchase Type For Sale
Square Footage 5,154 sqft
Price per Sqft $949
Subdivision Silverleaf At Dc Ranch
MLS Listing ID 6809866
Style Spanish
Bedrooms 5
HOA Fees $496/mo
HOA Y/N Yes
Originating Board Arizona Regional Multiple Listing Service (ARMLS)
Year Built 2013
Annual Tax Amount $16,713
Tax Year 2024
Lot Size 0.436 Acres
Acres 0.44
Property Description
With 5 bedrooms, including a separate guest casita, 6 bathrooms, a den/office, and a versatile bonus/media room, this home offers the perfect balance of space, comfort, and sophistication. The main living areas are thoughtfully designed with large pocket doors that seamlessly connect the interior to the beautifully landscaped backyard, creating the ultimate indoor/outdoor living experience. Sitting on an 18,991-square-foot lot, the outdoor spaces are a true Arizona oasis. The oversized sparkling pool is the centerpiece of the backyard, offering a serene retreat for relaxation or a stunning backdrop for entertaining. The expansive patio areas and lush landscaping are ideal for hosting gatherings or enjoying the tranquility of the surrounding desert.
Inside, every detail of this home has been meticulously crafted to exude both elegance and warmth. The sleek, modern aesthetic is complemented by an open floor plan, ensuring a natural flow throughout the home. The gourmet kitchen, with its top-of-the-line appliances and exquisite finishes, is perfect for culinary enthusiasts, while the spacious living areas provide a welcoming atmosphere for family and friends.
This exceptional home, located in one of Scottsdale's most sought-after communities, offers access to world-class amenities, breathtaking views, and the unparalleled lifestyle that Silverleaf is known for. Whether you're looking for a private sanctuary or a perfect home for entertaining, this residence offers it all.
Location
State AZ
County Maricopa
Community Silverleaf At Dc Ranch
Direction North on Thompson Peak Parkway to Windgate Pass Drive (guard gate), east to 102nd Place, south to 102nd Street, west to home on the right.
Rooms
Other Rooms Guest Qtrs-Sep Entrn, Great Room, Family Room, BonusGame Room
Master Bedroom Split
Den/Bedroom Plus 7
Separate Den/Office Y
Interior
Interior Features Master Downstairs, Eat-in Kitchen, Breakfast Bar, 9+ Flat Ceilings, Drink Wtr Filter Sys, Fire Sprinklers, Soft Water Loop, Vaulted Ceiling(s), Kitchen Island, Pantry, Double Vanity, Full Bth Master Bdrm, Separate Shwr & Tub, High Speed Internet
Heating Natural Gas
Cooling Ceiling Fan(s), Refrigeration
Flooring Carpet, Stone, Wood
Fireplaces Type 2 Fireplace, Exterior Fireplace, Fire Pit, Living Room, Gas
Fireplace Yes
Window Features Dual Pane,Low-E,Wood Frames
SPA Heated,Private
Exterior
Exterior Feature Balcony, Covered Patio(s), Patio, Private Street(s), Private Yard, Built-in Barbecue, Separate Guest House
Parking Features Dir Entry frm Garage, Electric Door Opener
Garage Spaces 3.0
Garage Description 3.0
Fence Block
Pool Heated, Private
Community Features Gated Community, Pickleball Court(s), Community Pool Htd, Community Pool, Guarded Entry, Golf, Tennis Court(s), Playground, Biking/Walking Path, Clubhouse, Fitness Center
Amenities Available Club, Membership Opt, Management
View City Lights, Mountain(s)
Roof Type Tile
Private Pool Yes
Building
Lot Description Sprinklers In Rear, Sprinklers In Front, Alley, Corner Lot, Desert Back, Desert Front, Auto Timer H2O Front, Auto Timer H2O Back
Story 2
Builder Name Calvis Wyant Luxury Homes
Sewer Public Sewer
Water City Water
Architectural Style Spanish
Structure Type Balcony,Covered Patio(s),Patio,Private Street(s),Private Yard,Built-in Barbecue, Separate Guest House
New Construction No
Schools
Elementary Schools Copper Ridge School
Middle Schools Copper Ridge School
High Schools Chaparral High School
School District Scottsdale Unified District
Others
HOA Name DC Ranch Association
HOA Fee Include Maintenance Grounds,Street Maint
Senior Community No
Tax ID 217-71-320
Ownership Fee Simple
Acceptable Financing Conventional
Horse Property N
Listing Terms Conventional

Copyright 2025 Arizona Regional Multiple Listing Service, Inc. All rights reserved.
GET MORE INFORMATION
Lic# BR528459000






