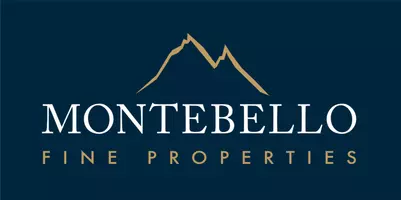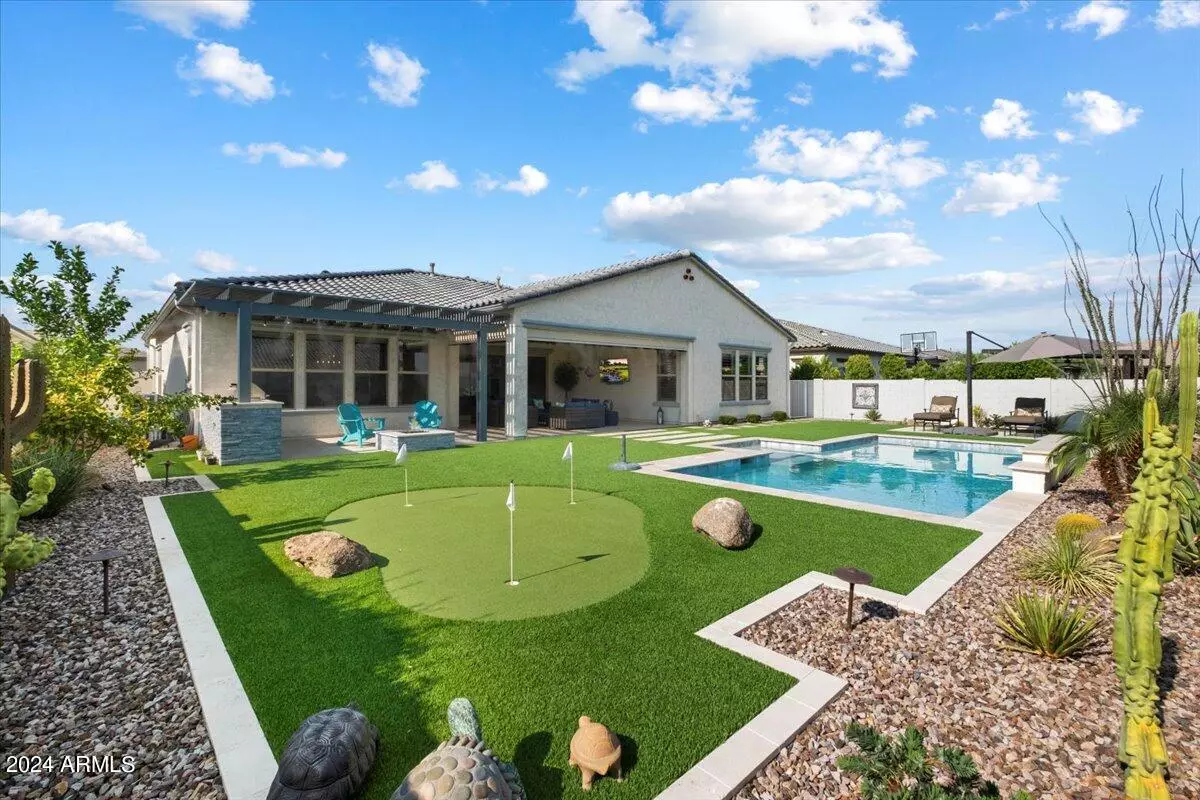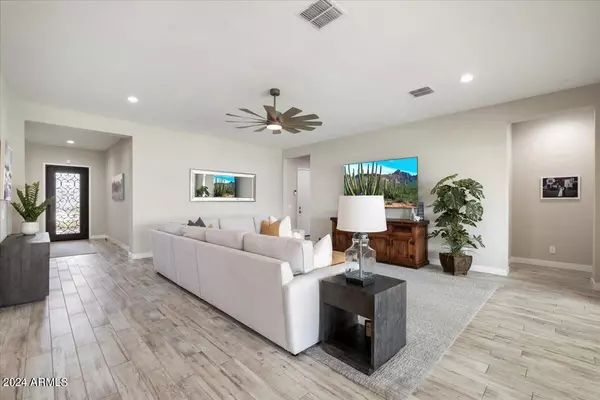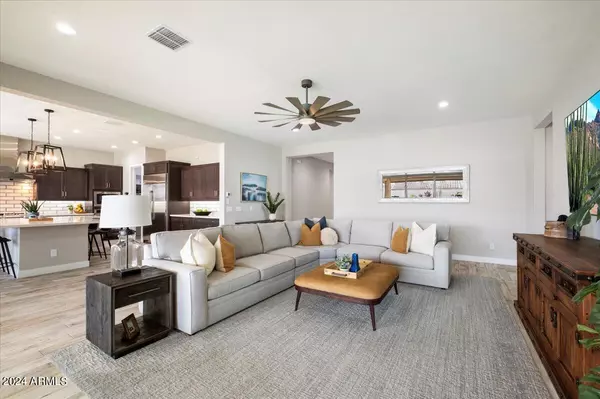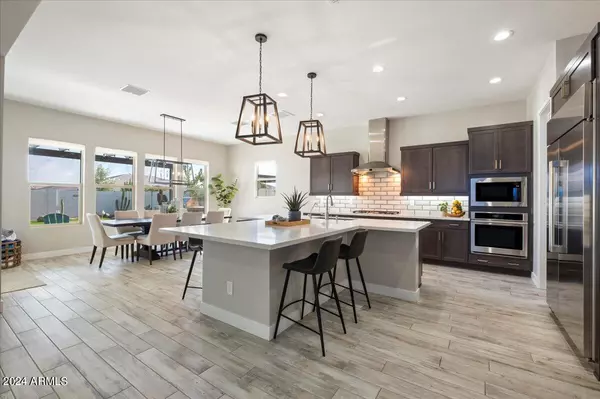3 Beds
3.5 Baths
2,779 SqFt
3 Beds
3.5 Baths
2,779 SqFt
OPEN HOUSE
Sat Jan 25, 12:00pm - 4:00pm
Key Details
Property Type Single Family Home
Sub Type Single Family - Detached
Listing Status Active
Purchase Type For Sale
Square Footage 2,779 sqft
Price per Sqft $512
Subdivision Sky Crossing-Parcel 2
MLS Listing ID 6809301
Style Contemporary
Bedrooms 3
HOA Fees $317/mo
HOA Y/N Yes
Originating Board Arizona Regional Multiple Listing Service (ARMLS)
Year Built 2020
Annual Tax Amount $4,466
Tax Year 2024
Lot Size 9,750 Sqft
Acres 0.22
Property Description
This hard-to-find ranch-style home boasts upgraded features throughout starting with a dream backyard in one of the larger lots that includes a heated pool, outdoor kitchen, extended patio with full motorized roller shades, commercial misting system for true full year-round indoor-outdoor living.
The massively upgraded interior has a gourmet kitchen with Monogram Gas appliances, built in refrigerator, oversized island, pull out custom shelves to start.
Every bedroom has its own full bath, walk-in closet and smart fan. Property includes a separate home office with built in cabinetry that can double or serve as a home gym or another guest bedroom. The laundry room comes with custom cabinetry. All carpeting is new and upgraded.
The community provides a state-of-the-art Gym, Community center, parks and activities. Highly rated schools nearby.
Your new family home is just minutes from Desert Ridge shopping and numerous nearby eateries. Location, location, location with easy access to the 101, 51, and I-17 freeways.
Location
State AZ
County Maricopa
Community Sky Crossing-Parcel 2
Direction Deer Valley to Sky Crossing, Enter gate code 1966 after the roundabout Right at Daley Lane
Rooms
Other Rooms Great Room, Family Room, Arizona RoomLanai
Master Bedroom Downstairs
Den/Bedroom Plus 4
Separate Den/Office Y
Interior
Interior Features Master Downstairs, Eat-in Kitchen, Breakfast Bar, No Interior Steps, Soft Water Loop, Kitchen Island, Pantry, Double Vanity, High Speed Internet, Smart Home, Granite Counters
Heating ENERGY STAR Qualified Equipment, Natural Gas
Cooling Ceiling Fan(s), ENERGY STAR Qualified Equipment, Programmable Thmstat
Flooring Carpet, Stone, Tile
Fireplaces Type Fire Pit
Fireplace Yes
Window Features Sunscreen(s),Dual Pane,ENERGY STAR Qualified Windows,Mechanical Sun Shds
SPA None
Exterior
Exterior Feature Covered Patio(s), Gazebo/Ramada, Misting System, Patio, Private Street(s), Private Yard, Screened in Patio(s), Storage, Built-in Barbecue
Garage Spaces 3.0
Garage Description 3.0
Fence Block
Pool Variable Speed Pump, Heated, Private
Landscape Description Irrigation Back, Irrigation Front
Community Features Gated Community, Community Spa Htd, Community Spa, Community Pool Htd, Community Pool, Near Bus Stop, Community Media Room, Playground, Biking/Walking Path, Clubhouse, Fitness Center
Amenities Available Management, Rental OK (See Rmks)
Roof Type Composition
Accessibility Zero-Grade Entry, Accessible Hallway(s)
Private Pool Yes
Building
Lot Description Desert Back, Desert Front, Gravel/Stone Front, Gravel/Stone Back, Synthetic Grass Back, Auto Timer H2O Front, Auto Timer H2O Back, Irrigation Front, Irrigation Back
Story 1
Builder Name Taylor Morrison
Sewer Sewer in & Cnctd, Public Sewer
Water City Water
Architectural Style Contemporary
Structure Type Covered Patio(s),Gazebo/Ramada,Misting System,Patio,Private Street(s),Private Yard,Screened in Patio(s),Storage,Built-in Barbecue
New Construction No
Schools
Elementary Schools Sky Crossing Elementary School
Middle Schools Explorer Middle School
High Schools Pinnacle High School
School District Paradise Valley Unified District
Others
HOA Name Sky Crossing
HOA Fee Include Maintenance Grounds,Street Maint,Water
Senior Community No
Tax ID 213-01-751
Ownership Fee Simple
Acceptable Financing Conventional, FHA, VA Loan
Horse Property N
Listing Terms Conventional, FHA, VA Loan
Special Listing Condition Owner/Agent

Copyright 2025 Arizona Regional Multiple Listing Service, Inc. All rights reserved.
GET MORE INFORMATION
Lic# BR528459000
