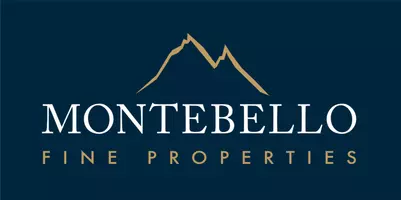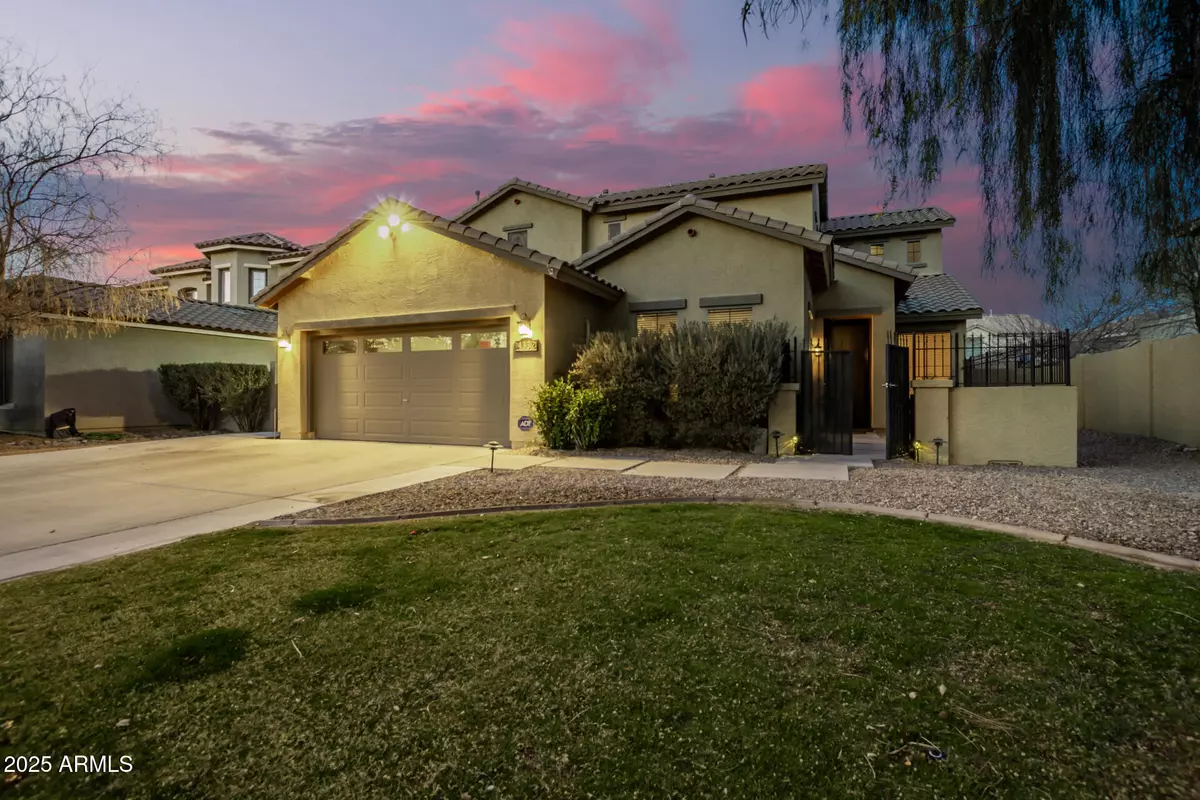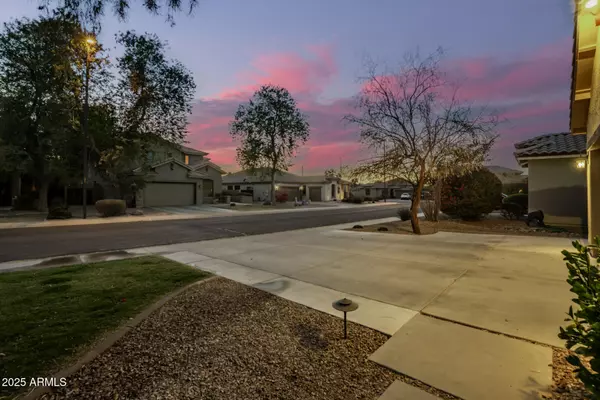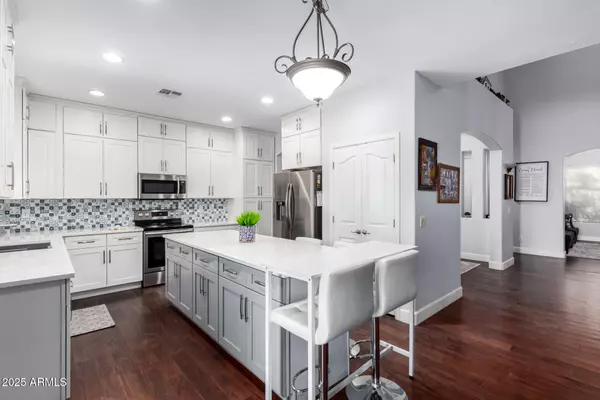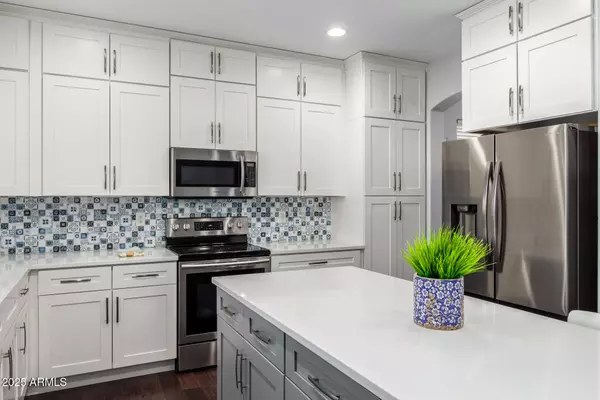4 Beds
3 Baths
2,547 SqFt
4 Beds
3 Baths
2,547 SqFt
Key Details
Property Type Single Family Home
Sub Type Single Family - Detached
Listing Status Active
Purchase Type For Sale
Square Footage 2,547 sqft
Price per Sqft $266
Subdivision Seville Parcel 17
MLS Listing ID 6809132
Style Territorial/Santa Fe
Bedrooms 4
HOA Fees $514
HOA Y/N Yes
Originating Board Arizona Regional Multiple Listing Service (ARMLS)
Year Built 2005
Annual Tax Amount $2,504
Tax Year 2024
Lot Size 8,121 Sqft
Acres 0.19
Property Description
Welcome to your dream home located in the highly sought-after Seville community! This beautifully upgraded and remodeled property is gorgeous and move-in ready!
Key Features:
Brand-New Gourmet Kitchen (Remodeled in August 2023): Showcasing sleek white cabinetry, a striking tile backsplash, quartz countertops, and all-new stainless steel appliances.
Luxurious Master Bathroom Remodel (Completed in January 2025): Enjoy spa-like relaxation with a spacious glass-enclosed shower, upgraded fixtures, and custom vanities.
Fresh New Carpets: Installed in January 2025, covering all bedrooms and closets.
Enhanced Outdoor Living: New turf, fencing, gates, and awnings (2023-2024) create a private and functional space for gatherings.
Energy-Efficient Upgrades: Includes a brand-new HVAC system (August 2024), solar screens (2024), and insulated garage doors and ceiling (2023).
Additional Highlights:
Open-concept living areas with soaring ceilings and updated interior lighting.
Gorgeous hardwood flooring throughout the main living spaces.
Spacious backyard with a covered patio and newly added sunscreens
Nestled in Seville, this home is surrounded by lush parks, top-rated schools, and fantastic community amenities, including a golf course, clubhouse, and walking trails.
This meticulously maintained home combines comfort, style, and functionality in one of Gilbert's most sought-after communities.
Location
State AZ
County Maricopa
Community Seville Parcel 17
Direction East on E Chandler Heights Rd. Right to S Seville Blvd E. Right to E Murfield St. Left to S Seneca Way which becomes E Muirfield St. Left to S Crestview Dr. Left to E Vallejo Ct. house on the left.
Rooms
Other Rooms Great Room, Family Room
Master Bedroom Upstairs
Den/Bedroom Plus 5
Separate Den/Office Y
Interior
Interior Features Upstairs, Breakfast Bar, 9+ Flat Ceilings, Kitchen Island, Pantry, 3/4 Bath Master Bdrm, Double Vanity, High Speed Internet
Heating Natural Gas
Cooling Refrigeration
Flooring Carpet, Wood
Fireplaces Number No Fireplace
Fireplaces Type None
Fireplace No
Window Features Sunscreen(s),Dual Pane,Low-E
SPA None
Laundry WshrDry HookUp Only
Exterior
Exterior Feature Covered Patio(s), Patio
Parking Features Dir Entry frm Garage, Electric Door Opener
Garage Spaces 2.0
Garage Description 2.0
Fence Block
Pool None
Community Features Community Spa Htd, Community Spa, Community Pool, Golf, Tennis Court(s), Racquetball, Playground, Biking/Walking Path, Clubhouse, Fitness Center
Amenities Available Club, Membership Opt, Management, Rental OK (See Rmks)
Roof Type Tile
Private Pool No
Building
Lot Description Sprinklers In Rear, Sprinklers In Front, Grass Front, Grass Back, Auto Timer H2O Front, Auto Timer H2O Back
Story 2
Builder Name Shea Homes
Sewer Public Sewer
Water City Water
Architectural Style Territorial/Santa Fe
Structure Type Covered Patio(s),Patio
New Construction No
Schools
Elementary Schools Riggs Elementary
Middle Schools Willie & Coy Payne Jr. High
High Schools Dr. Camille Casteel High School
School District Chandler Unified District #80
Others
HOA Name SEVILLE HOA
HOA Fee Include Maintenance Grounds
Senior Community No
Tax ID 313-04-474
Ownership Fee Simple
Acceptable Financing Conventional, FHA, VA Loan
Horse Property N
Listing Terms Conventional, FHA, VA Loan

Copyright 2025 Arizona Regional Multiple Listing Service, Inc. All rights reserved.
GET MORE INFORMATION
Lic# BR528459000
