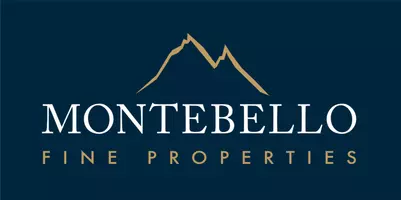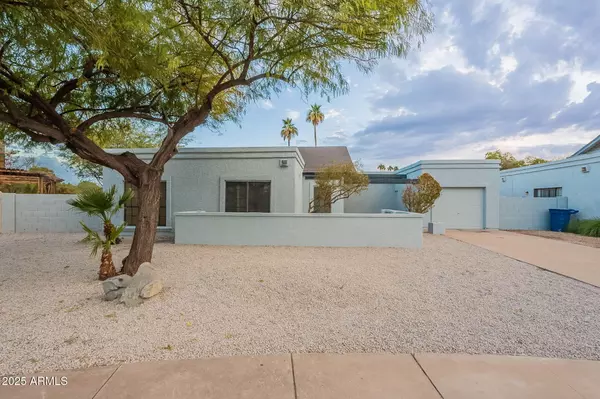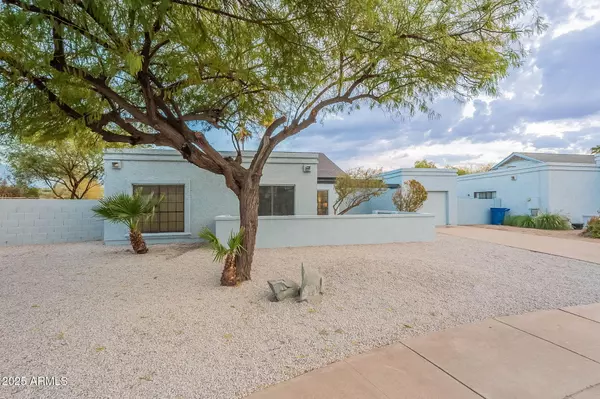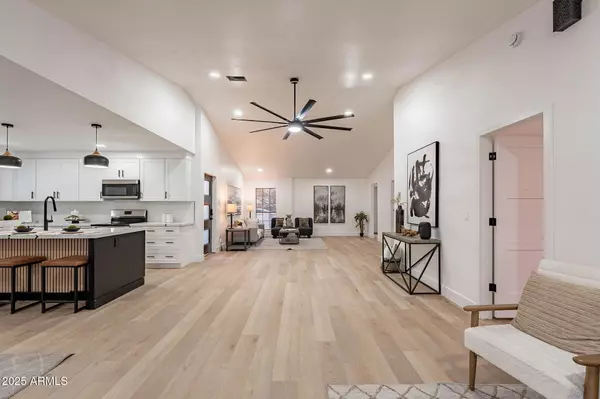4 Beds
2 Baths
1,885 SqFt
4 Beds
2 Baths
1,885 SqFt
Key Details
Property Type Single Family Home
Sub Type Single Family - Detached
Listing Status Active Under Contract
Purchase Type For Sale
Square Footage 1,885 sqft
Price per Sqft $312
Subdivision Saratoga Square
MLS Listing ID 6806698
Bedrooms 4
HOA Y/N No
Originating Board Arizona Regional Multiple Listing Service (ARMLS)
Year Built 1983
Annual Tax Amount $1,742
Tax Year 2024
Lot Size 9,257 Sqft
Acres 0.21
Property Description
Step into the spacious open floor plan featuring an updated kitchen with sleek quartz countertops, stainless steel appliances, and chic lighting, seamlessly flowing into the dining and living areas, perfect for family gatherings and entertaining.
The master bedroom is a luxurious retreat, complete with a walk-in closet and a spa-inspired bathroom featuring a walk-in shower and modern black marble finishes. The second bathroom is equally impressive with an LED light mirror, adding a touch of elegance to your daily routine. Outside, enjoy your private backyard oasis with a newly resurfaced Pebble Tech pool, perfect for cooling off on warm Arizona days. The beautifully landscaped yard and covered patio provide ample space for outdoor relaxation and entertaining.
Located close to top-rated schools, parks, shopping, and dining, this home offers both convenience and modern living.
Don't miss your chance to own this stunning Chandler home
Location
State AZ
County Maricopa
Community Saratoga Square
Rooms
Other Rooms Great Room
Den/Bedroom Plus 4
Separate Den/Office N
Interior
Interior Features Eat-in Kitchen, 3/4 Bath Master Bdrm, Double Vanity
Heating Electric
Cooling Ceiling Fan(s), Refrigeration
Fireplaces Number No Fireplace
Fireplaces Type None
Fireplace No
SPA None
Exterior
Exterior Feature Covered Patio(s), Storage
Parking Features Electric Door Opener
Garage Spaces 2.0
Garage Description 2.0
Fence Block
Pool Fenced, Private
Amenities Available None
Roof Type Built-Up
Private Pool Yes
Building
Lot Description Sprinklers In Front, Alley, Desert Front
Story 1
Builder Name unk
Sewer Sewer in & Cnctd, Public Sewer
Water City Water
Structure Type Covered Patio(s),Storage
New Construction No
Schools
Elementary Schools Pomeroy Elementary School
Middle Schools Carson Junior High School
High Schools Dobson High School
School District Mesa Unified District
Others
HOA Fee Include No Fees
Senior Community No
Tax ID 302-89-177
Ownership Fee Simple
Acceptable Financing Conventional, FHA, VA Loan
Horse Property N
Listing Terms Conventional, FHA, VA Loan

Copyright 2025 Arizona Regional Multiple Listing Service, Inc. All rights reserved.
GET MORE INFORMATION
Lic# BR528459000






