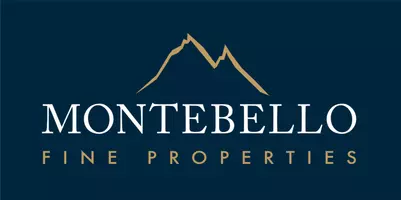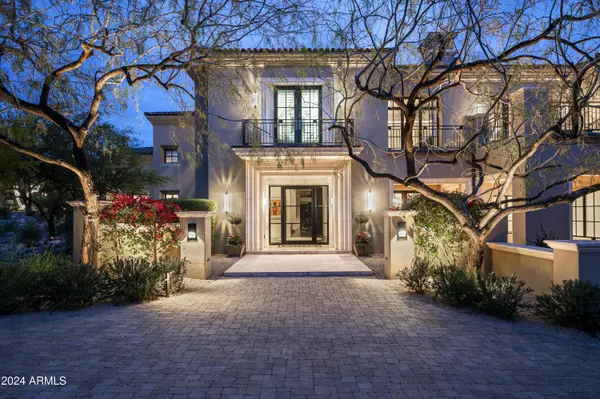5 Beds
5.5 Baths
7,972 SqFt
5 Beds
5.5 Baths
7,972 SqFt
Key Details
Property Type Single Family Home
Sub Type Single Family - Detached
Listing Status Active
Purchase Type For Sale
Square Footage 7,972 sqft
Price per Sqft $1,113
Subdivision Silverleaf At Dc Ranch
MLS Listing ID 6801921
Bedrooms 5
HOA Fees $432/mo
HOA Y/N Yes
Originating Board Arizona Regional Multiple Listing Service (ARMLS)
Year Built 2009
Annual Tax Amount $20,783
Tax Year 2024
Lot Size 0.837 Acres
Acres 0.84
Property Sub-Type Single Family - Detached
Property Description
This residence has been thoughtfully renovated with premium upgrades that seamlessly blend form and function. The primary suite has been transformed into a true retreat, featuring a reconfigured layout, a new fireplace, custom wallpaper, and modern lighting and enhanced features including the walk-in closet that boasts a granite countertop and upgraded lighting. The guest wing, which includes three ensuite bedrooms, has been refreshed ensuring privacy and comfort for family or visitors.
The heart of the home is the great room, which now features a striking new fireplace, custom lighting, and fresh paint, creating a perfect space for entertaining. The adjacent kitchen has been fully renovated with a Sub-Zero refrigerator/freezer, a new dishwasher, and high-end finishes that will delight even the most discerning chef. Additional upgrades extend throughout the home, including fresh paint and updated lighting in the dining room, a completely redone powder room, and a fully refurbished laundry room equipped with dual washers and dryers. New wood flooring runs throughout the home, complemented by state-of-the-art A/V systems, high-speed internet and upgraded security cameras.
The private resort-style backyard is perfect for both relaxation and impressive entertaining. The oversized pool has been refurbished to include stunning fire and water features, along with a new spa. The outdoor kitchen has been completely replaced and now features a cooktop, flat-top grill, storage cabinets, and a large outdoor TV, making it the ideal space for al fresco dining and gatherings. The lounge area, complete with a fireplace, fire pit, and updated landscaping, creates a seamless indoor-outdoor living experience. Enhancements to the outdoor space include new artificial grass, updated landscaping, upgraded lighting, and an advanced sound system with two buried subwoofers.
Practical upgrades further enhance the home's functionality and appeal, including two new HVAC air handlers, new flooring in the garage, and sound bars paired with new TVs throughout the home. The front and side yards have been revitalized with new landscaping, path lighting, and door lighting, creating an inviting first impression. This stunning property offers the perfect blend of modern design, luxury upgrades, and thoughtful functionality.
Nestled in the prestigious Horseshoe Canyon of Silverleaf, this home provides unparalleled privacy and exclusivity while being conveniently located near world-class amenities, hiking trails, and fine dining. Experience the pinnacle of modern living in one of Scottsdale's most coveted communities. Discover the lifestyle this exceptional home has to offers.
Location
State AZ
County Maricopa
Community Silverleaf At Dc Ranch
Direction Thompson Peak Parkway to Horseshoe Canyon. Guard will give you directions to property.
Rooms
Other Rooms Guest Qtrs-Sep Entrn, Great Room, BonusGame Room
Master Bedroom Split
Den/Bedroom Plus 7
Separate Den/Office Y
Interior
Interior Features Eat-in Kitchen, Elevator, Fire Sprinklers, Vaulted Ceiling(s), Wet Bar, Kitchen Island, Pantry, Double Vanity, Full Bth Master Bdrm, Separate Shwr & Tub, Tub with Jets, Granite Counters
Heating Natural Gas
Cooling Refrigeration
Flooring Carpet, Stone, Wood
Fireplaces Type 3+ Fireplace, Two Way Fireplace, Fire Pit, Living Room, Master Bedroom, Gas
Fireplace Yes
Window Features Dual Pane,Wood Frames
SPA Heated,Private
Exterior
Exterior Feature Balcony, Circular Drive, Patio, Private Street(s), Built-in Barbecue, Separate Guest House
Parking Features Dir Entry frm Garage, Electric Door Opener
Garage Spaces 4.0
Garage Description 4.0
Fence Block, Wrought Iron
Pool Heated, Private
Community Features Gated Community, Pickleball Court(s), Community Pool Htd, Community Pool, Guarded Entry, Golf, Tennis Court(s), Playground, Biking/Walking Path, Clubhouse, Fitness Center
Amenities Available Club, Membership Opt, Management
View City Lights, Mountain(s)
Roof Type Tile,Foam
Private Pool Yes
Building
Lot Description Corner Lot, Desert Back, Desert Front, Synthetic Grass Back, Auto Timer H2O Front, Auto Timer H2O Back
Story 2
Builder Name Greg Hunt
Sewer Public Sewer
Water City Water
Structure Type Balcony,Circular Drive,Patio,Private Street(s),Built-in Barbecue, Separate Guest House
New Construction No
Schools
Elementary Schools Copper Ridge School
Middle Schools Copper Ridge School
High Schools Chaparral High School
School District Scottsdale Unified District
Others
HOA Name DC Ranch HOA
HOA Fee Include Maintenance Grounds,Street Maint
Senior Community No
Tax ID 217-11-054
Ownership Fee Simple
Acceptable Financing Conventional
Horse Property N
Listing Terms Conventional
Virtual Tour https://player.vimeo.com/video/1045123855

Copyright 2025 Arizona Regional Multiple Listing Service, Inc. All rights reserved.
GET MORE INFORMATION
Lic# BR528459000






