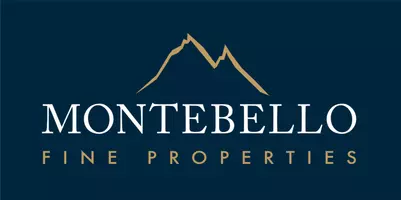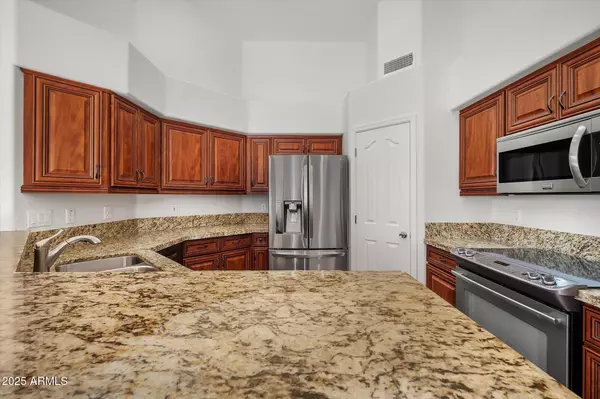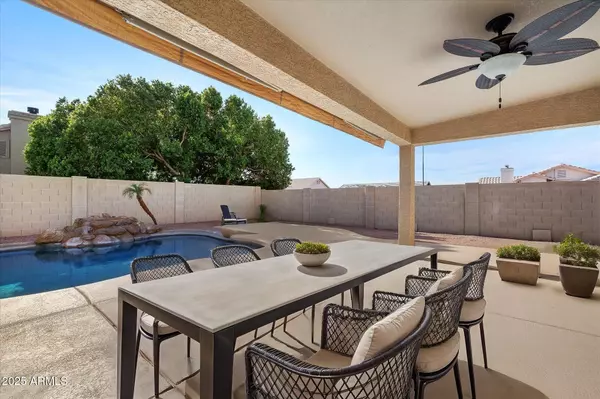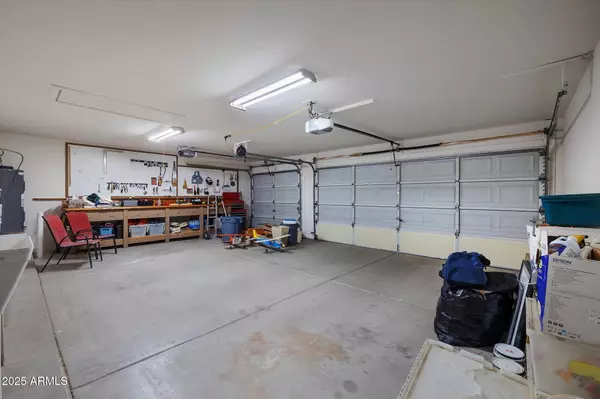3 Beds
2 Baths
1,700 SqFt
3 Beds
2 Baths
1,700 SqFt
Key Details
Property Type Single Family Home
Sub Type Single Family - Detached
Listing Status Pending
Purchase Type For Sale
Square Footage 1,700 sqft
Price per Sqft $311
Subdivision Corona Del Monte
MLS Listing ID 6800525
Bedrooms 3
HOA Y/N No
Originating Board Arizona Regional Multiple Listing Service (ARMLS)
Year Built 1997
Annual Tax Amount $1,897
Tax Year 2024
Lot Size 7,037 Sqft
Acres 0.16
Property Description
Upgrades. Close Proximity to Tonto National Forest Ultimate Recreation, Lakes, Salt River Tubing/Kayaking, World Class Mtn Biking & Hiking, Boating, Malls, Fine Dining, Hospitals, ASU, MCC, Top Rated Schools/Charters, Golf, & Freeway Access. New Features Include Kitchen Cabinets, Granite, SS Appliances, Designer Lighting, Wood Grain Tile, Carpet, Stone Fireplace, Energy Efficient Pool Pump, Water Heater, Newer HVAC & Roof & SO MUCH MORE! Expecting the MAX in Excitement & Anticipation for this RARE find. Man Cave/She Shack, Red Mountain Views. Never a Bigger ''Snooze You Lose'' scenario. Hurry!!! Garage w/Double Openers, 220 V Welder Outlet, Service Door, Wash Basin Sink, Built-In Workbench, Attic Storage & 20' 7" Deep for that FULL SIZED 4-DOOR Short Bed Truck.
BACKYARD Features Also Include Electric Sun Shade, Water Fall, Spa Pad w/ Conduit for Electric, Shed w/Windows, Cartridge Filter, Renewed Cool Decking, Pebble Tech Style Pool Surface, Self Cleaning Pool, Sidewalk Down Side of Home, & Patio Cover Used to Have a Stairway to Top. In Other words it's set up to have a roof deck for City Light & Mountain Views.
Every Bedroom has A Walk-In Closet, Lighting has been Upgraded to LED, Dual Pane Windows, Pot/Plant Shelves & WASHER?DRYER & Fridge ARE INCLUDED!!!
Location
State AZ
County Maricopa
Community Corona Del Monte
Direction West .1 mile to Sericin. North (R) .1 Mile to Oasis. West (L) to YOUR New Updated Corner Home. Welcome Home!
Rooms
Other Rooms Great Room
Master Bedroom Split
Den/Bedroom Plus 3
Separate Den/Office N
Interior
Interior Features Eat-in Kitchen, Breakfast Bar, Central Vacuum, Drink Wtr Filter Sys, No Interior Steps, Vaulted Ceiling(s), Double Vanity, Full Bth Master Bdrm, Separate Shwr & Tub, High Speed Internet, Granite Counters
Heating Electric
Cooling Ceiling Fan(s), Refrigeration
Flooring Carpet, Tile
Fireplaces Number 1 Fireplace
Fireplaces Type 1 Fireplace, Living Room, Gas
Fireplace Yes
Window Features Sunscreen(s),Dual Pane
SPA None
Exterior
Exterior Feature Covered Patio(s), Patio, Storage
Parking Features Electric Door Opener
Garage Spaces 3.0
Garage Description 3.0
Fence Block
Pool Play Pool, Variable Speed Pump, Private
Community Features Transportation Svcs, Near Bus Stop, Biking/Walking Path
Amenities Available None
View Mountain(s)
Roof Type Tile
Private Pool Yes
Building
Lot Description Sprinklers In Rear, Sprinklers In Front, Corner Lot, Desert Back, Desert Front, Gravel/Stone Front, Gravel/Stone Back, Auto Timer H2O Front, Auto Timer H2O Back
Story 1
Builder Name VIP
Sewer Public Sewer
Water City Water
Structure Type Covered Patio(s),Patio,Storage
New Construction No
Schools
Elementary Schools Red Mountain Ranch Elementary
Middle Schools Fremont Junior High School
High Schools Red Mountain High School
School District Mesa Unified District
Others
HOA Fee Include No Fees
Senior Community No
Tax ID 141-93-541
Ownership Fee Simple
Acceptable Financing Conventional, 1031 Exchange, FHA, VA Loan
Horse Property N
Listing Terms Conventional, 1031 Exchange, FHA, VA Loan

Copyright 2025 Arizona Regional Multiple Listing Service, Inc. All rights reserved.
GET MORE INFORMATION
Lic# BR528459000






