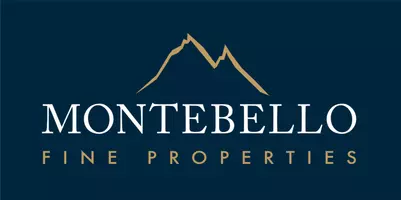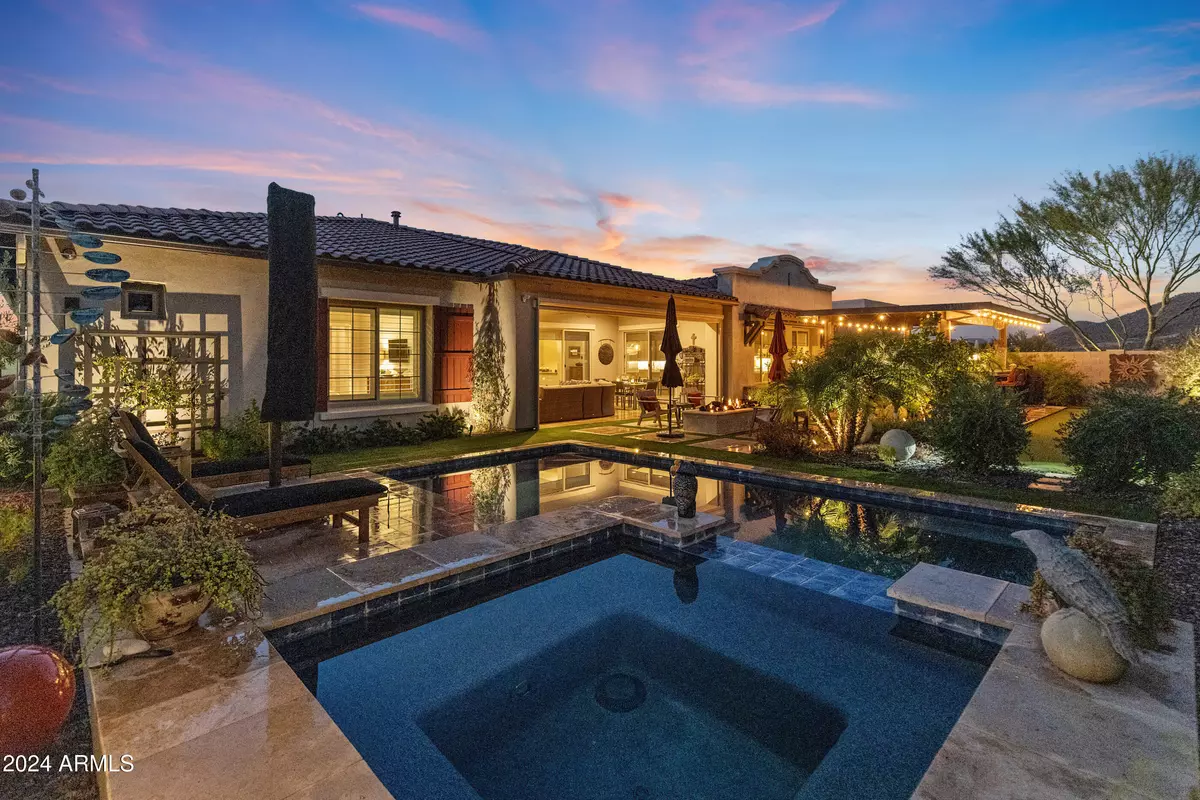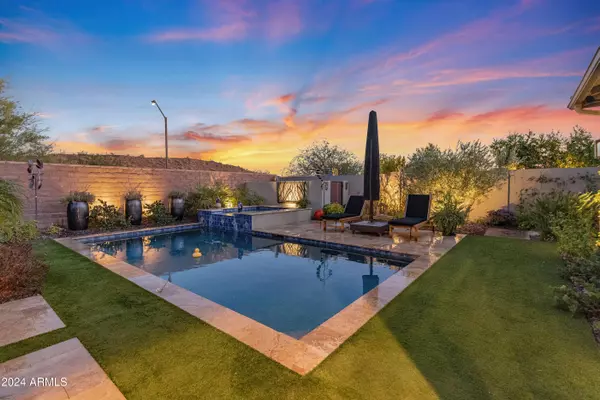4 Beds
3.5 Baths
4,076 SqFt
4 Beds
3.5 Baths
4,076 SqFt
Key Details
Property Type Single Family Home
Sub Type Single Family - Detached
Listing Status Active Under Contract
Purchase Type For Sale
Square Footage 4,076 sqft
Price per Sqft $415
Subdivision Blackstone At Vistancia Parcel B9
MLS Listing ID 6786229
Style Spanish
Bedrooms 4
HOA Fees $648/qua
HOA Y/N Yes
Originating Board Arizona Regional Multiple Listing Service (ARMLS)
Year Built 2019
Annual Tax Amount $4,307
Tax Year 2024
Lot Size 0.298 Acres
Acres 0.3
Property Sub-Type Single Family - Detached
Property Description
Outdoors, the resort-like backyard is designed for enjoyment and leisure. Take a swim in the play pool, gather around the firepit, or practice on your private putting green. The extended patio, pergola-covered outdoor kitchen, custom trellises, and landscape lighting all contribute to a tranquil, inviting atmosphere enhanced by the stunning mountain views.
With 42 owned solar panels, an air-conditioned epoxy-coated garage, and an upgraded PVC irrigation system, this home is as sustainable as it is stunning.
From luxurious indoor spaces to outdoor amenities designed to take advantage of Arizona's natural beauty, this home captures the essence of high-end living in Blackstone Country Club. Schedule a tour today to explore all that 31153 N 117th Dr has to offer.
Location
State AZ
County Maricopa
Community Blackstone At Vistancia Parcel B9
Direction Exit 303 on Lone Mountain Pkwy. Right on Blackstone Drive. Follow Blackstone Drive and turn right a Moura Drive, Left at the roundabout
Rooms
Other Rooms Guest Qtrs-Sep Entrn, Great Room, BonusGame Room
Den/Bedroom Plus 6
Separate Den/Office Y
Interior
Interior Features Eat-in Kitchen, Breakfast Bar, Drink Wtr Filter Sys, Fire Sprinklers, Wet Bar, Kitchen Island, Double Vanity, Full Bth Master Bdrm, Separate Shwr & Tub, High Speed Internet, Granite Counters
Heating Natural Gas
Cooling Ceiling Fan(s), Programmable Thmstat, Refrigeration
Flooring Tile
Fireplaces Type Fire Pit, Family Room, Gas
Fireplace Yes
Window Features Dual Pane
SPA Heated,Private
Exterior
Exterior Feature Covered Patio(s), Gazebo/Ramada, Private Yard, Built-in Barbecue
Parking Features Attch'd Gar Cabinets, Dir Entry frm Garage, Electric Door Opener, Temp Controlled, Tandem
Garage Spaces 3.0
Garage Description 3.0
Fence Block
Pool Play Pool, Variable Speed Pump, Heated, Private
Community Features Gated Community, Guarded Entry
Amenities Available Club, Membership Opt, Management
View Mountain(s)
Roof Type Tile
Private Pool Yes
Building
Lot Description Desert Back, Desert Front, Synthetic Grass Back, Auto Timer H2O Front, Auto Timer H2O Back
Story 1
Builder Name Toll Brothers
Sewer Public Sewer
Water City Water
Architectural Style Spanish
Structure Type Covered Patio(s),Gazebo/Ramada,Private Yard,Built-in Barbecue
New Construction No
Schools
Elementary Schools Lake Pleasant Elementary
Middle Schools Lake Pleasant Elementary
High Schools Liberty High School
School District Peoria Unified School District
Others
HOA Name Blackstone HOA
HOA Fee Include Maintenance Grounds
Senior Community No
Tax ID 503-81-867
Ownership Fee Simple
Acceptable Financing Conventional
Horse Property N
Listing Terms Conventional
Virtual Tour https://my.matterport.com/show/?m=5iSqDyUYUuz&mls=1

Copyright 2025 Arizona Regional Multiple Listing Service, Inc. All rights reserved.
GET MORE INFORMATION
Lic# BR528459000






