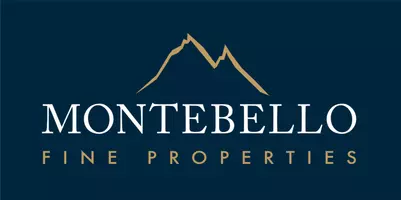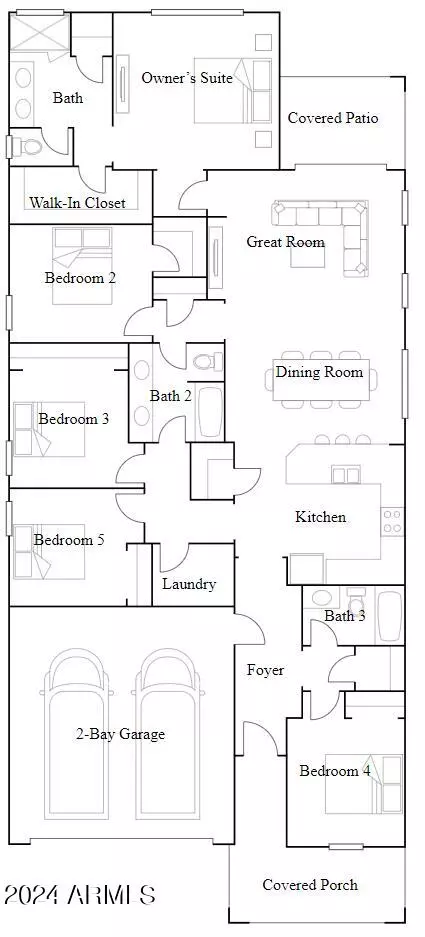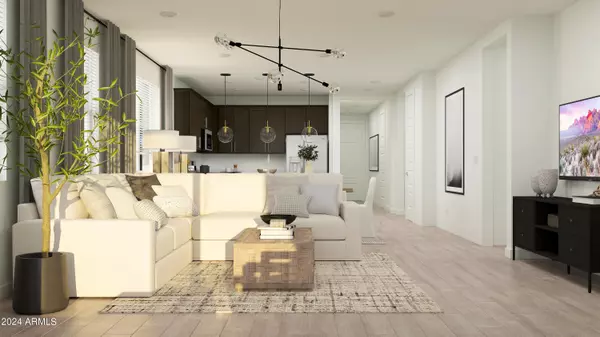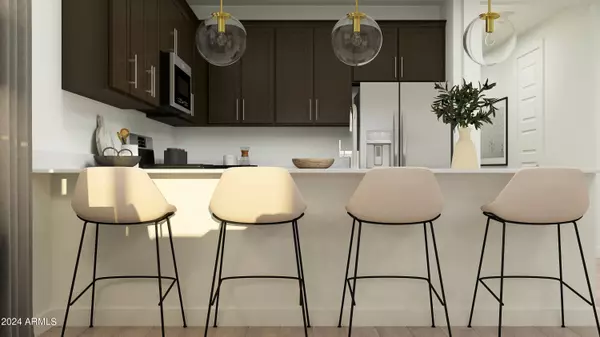5 Beds
3 Baths
1,968 SqFt
5 Beds
3 Baths
1,968 SqFt
Key Details
Property Type Single Family Home
Sub Type Single Family - Detached
Listing Status Active
Purchase Type For Sale
Square Footage 1,968 sqft
Price per Sqft $241
Subdivision Avion At Ballpark Village Phase 1B
MLS Listing ID 6790814
Style Ranch
Bedrooms 5
HOA Fees $97/mo
HOA Y/N Yes
Originating Board Arizona Regional Multiple Listing Service (ARMLS)
Year Built 2024
Annual Tax Amount $205
Tax Year 2024
Lot Size 5,175 Sqft
Acres 0.12
Property Description
This single-story home design features everything families need to live in comfort with three secondary bedrooms, a study and a spacious owner's suite. The foyer leads into the open living area where the dining room, kitchen, Great Room and covered patio are all connected.
Photos are renderings of a model home, not the actual home. A copy of the public report is available on the ADRE's website
Location
State AZ
County Maricopa
Community Avion At Ballpark Village Phase 1B
Direction From I-10 exit Estrella Pkwy South. Pass Yuma Rd and then make a right on W. Ballpark Village Rd.
Rooms
Other Rooms Great Room
Master Bedroom Split
Den/Bedroom Plus 5
Separate Den/Office N
Interior
Interior Features Eat-in Kitchen, Breakfast Bar, 9+ Flat Ceilings, No Interior Steps, Soft Water Loop, Pantry, 3/4 Bath Master Bdrm, Double Vanity, High Speed Internet
Heating Electric
Cooling Refrigeration, Programmable Thmstat
Flooring Carpet, Tile
Fireplaces Number No Fireplace
Fireplaces Type None
Fireplace No
Window Features Dual Pane,Low-E,Vinyl Frame
SPA None
Laundry WshrDry HookUp Only
Exterior
Exterior Feature Covered Patio(s)
Parking Features Dir Entry frm Garage, Electric Door Opener, Electric Vehicle Charging Station(s)
Garage Spaces 2.0
Garage Description 2.0
Fence Block
Pool None
Community Features Pickleball Court(s), Community Spa, Community Pool, Playground, Biking/Walking Path
Amenities Available FHA Approved Prjct, Management, VA Approved Prjct
Roof Type Tile
Private Pool No
Building
Lot Description Sprinklers In Front, Desert Front, Dirt Back, Auto Timer H2O Front
Story 1
Builder Name Lennar
Sewer Public Sewer
Water City Water
Architectural Style Ranch
Structure Type Covered Patio(s)
New Construction No
Schools
Elementary Schools Desert Star
High Schools Desert Edge High School
School District Agua Fria Union High School District
Others
HOA Name Avion
HOA Fee Include Maintenance Grounds
Senior Community No
Tax ID 500-11-545
Ownership Fee Simple
Acceptable Financing Conventional, FHA, VA Loan
Horse Property N
Listing Terms Conventional, FHA, VA Loan

Copyright 2025 Arizona Regional Multiple Listing Service, Inc. All rights reserved.
GET MORE INFORMATION
Lic# BR528459000






