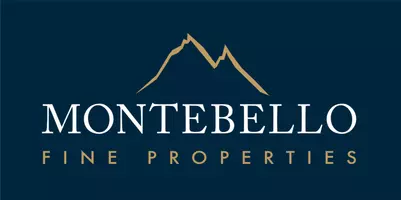
4 Beds
4.5 Baths
4,071 SqFt
4 Beds
4.5 Baths
4,071 SqFt
Key Details
Property Type Single Family Home
Sub Type Single Family - Detached
Listing Status Active
Purchase Type For Sale
Square Footage 4,071 sqft
Price per Sqft $711
Subdivision Preston Hills
MLS Listing ID 6771028
Style Contemporary
Bedrooms 4
HOA Y/N No
Originating Board Arizona Regional Multiple Listing Service (ARMLS)
Year Built 1986
Annual Tax Amount $4,632
Tax Year 2023
Lot Size 0.456 Acres
Acres 0.46
Property Description
Located in the highly desirable Cactus Corridor neighborhood comes this 4071sf single-story transitional contemporary renovation (w/ no steps,). It offers 4 bedrooms + an office & a game room, 4.5 baths (all ensuite + powder), 3 car garage on a private 1/2-acre lot. With project completion set for November, every aspect of this home will be touched, inside & out, mechanically & cosmetically with no stone unturned. The list is so extensive, that all are described in the listing's docs tab. This stunning remodel rivals any multi-million-dollar home in Scottsdale. Curb appeal is magnificent showcasing all new windows, smooth stucco paint, brick-wrapped columns, paver walkways & widen driveway, & charcoal roof tiled roof. Enter through the oversized iron pivot door and find that walls have been taken down & reconfigured to reveal a spacious modern open floor plan with soaring beamed ceilings. Custom cabinetry w/ panel-ready Thermador appliances make this a dream kitchen. The built-on site fireplace at the heart of the home is a stunning piece of artwork with herringbone brick and a modern shiplap border. Every cabinet, including closets, has been custom-made with either quartzite or quartz counters. The primary suite with custom paint & lighting establishes the mood & the ensuite bath is designed with impeccable taste & functionality. The 3 guest rooms have ensuite baths with their own unique, but blended style. The office is perfectly situated with a tranquil courtyard & water feature.
The entire backyard was transformed. All decking was resurfaced with marble pavers & now includes an expansive turf area. Gorgeous deco & waterline tile bordering the pebble-tec diving pool sparkles. Indoor & outdoor access to an oversized game/flex room that has a full-size fridge, microwave & sink. Spacious ramada for dining al fresco with a dedicated BBQ station. Lush greenery and mature landscaping surround the property with easy backyard maintenance. The side yard has space & power to add a double bay garage and/or casita. This home is the epitome of balance between luxury and creature comforts.
Location
State AZ
County Maricopa
Community Preston Hills
Direction From 101, head east on Cactus, take right on 104th, left on Cholla St, right on 106th home is on the right.
Rooms
Other Rooms Guest Qtrs-Sep Entrn, Family Room, BonusGame Room
Guest Accommodations 600.0
Den/Bedroom Plus 6
Separate Den/Office Y
Interior
Interior Features Eat-in Kitchen, 9+ Flat Ceilings, Fire Sprinklers, No Interior Steps, Vaulted Ceiling(s), Kitchen Island, Double Vanity, Full Bth Master Bdrm, Separate Shwr & Tub, High Speed Internet, Smart Home
Heating Electric, Propane
Cooling Refrigeration, Programmable Thmstat, Ceiling Fan(s)
Flooring Carpet, Tile, Wood
Fireplaces Number 1 Fireplace
Fireplaces Type 1 Fireplace, Family Room, Gas
Fireplace Yes
Window Features Dual Pane,Low-E,Mechanical Sun Shds
SPA None
Laundry WshrDry HookUp Only
Exterior
Exterior Feature Playground, Gazebo/Ramada, Private Yard, Built-in Barbecue, Separate Guest House
Garage Dir Entry frm Garage, Electric Door Opener
Garage Spaces 3.0
Garage Description 3.0
Fence Block
Pool Variable Speed Pump, Diving Pool, Private
Community Features Biking/Walking Path
Utilities Available Propane
Amenities Available None
Waterfront No
Roof Type Tile
Parking Type Dir Entry frm Garage, Electric Door Opener
Private Pool Yes
Building
Lot Description Desert Back, Desert Front, Grass Front, Synthetic Grass Back, Auto Timer H2O Front, Auto Timer H2O Back
Story 1
Builder Name Custom
Sewer Public Sewer
Water City Water
Architectural Style Contemporary
Structure Type Playground,Gazebo/Ramada,Private Yard,Built-in Barbecue, Separate Guest House
Schools
Elementary Schools Anasazi Elementary
Middle Schools Mountainside Middle School
High Schools Desert Mountain High School
School District Scottsdale Unified District
Others
HOA Fee Include Maintenance Grounds
Senior Community No
Tax ID 217-47-300
Ownership Fee Simple
Acceptable Financing Conventional
Horse Property N
Listing Terms Conventional
Special Listing Condition Owner/Agent

Copyright 2024 Arizona Regional Multiple Listing Service, Inc. All rights reserved.
GET MORE INFORMATION

Lic# BR528459000






