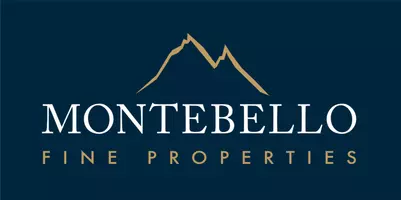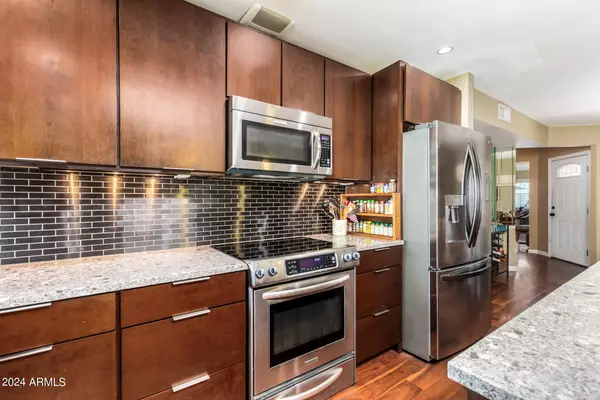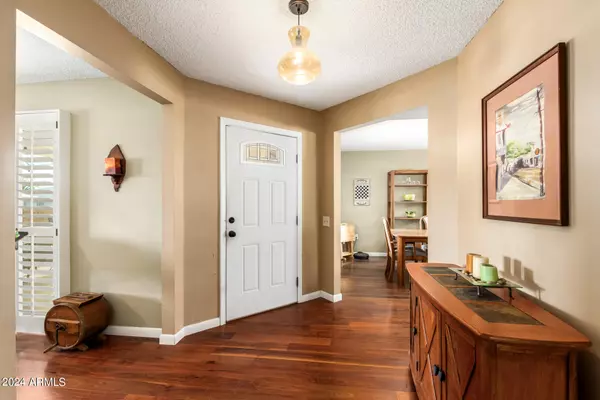
2 Beds
2 Baths
1,886 SqFt
2 Beds
2 Baths
1,886 SqFt
Key Details
Property Type Single Family Home
Sub Type Single Family - Detached
Listing Status Active
Purchase Type For Sale
Square Footage 1,886 sqft
Price per Sqft $225
Subdivision Sun City Unit 30
MLS Listing ID 6752697
Style Ranch
Bedrooms 2
HOA Y/N No
Originating Board Arizona Regional Multiple Listing Service (ARMLS)
Year Built 1972
Annual Tax Amount $1,352
Tax Year 2024
Lot Size 9,860 Sqft
Acres 0.23
Property Description
Recreation centers: Sun City has multiple recreation centers with fitness centers, pools, and sports
Golf courses: Sun City has many golf courses, including public courses and private clubs
Bowling centers: Sun City has bowling centers with multiple lanes
Man-made lakes: Sun City has man-made lakes with fishing and free use of boats
Clubs: Sun City has many chartered and non-charted clubs, including clubs for railroad, jewelry, and beer and winemaking
Amphitheater: Sun City has an open-air amphitheater
Dog park: Sun City has a dog park
Shopping: Sun City has many shopping areas and grocery stores
Health care: Sun City has Banner Boswell Hospital and many health care center
Location
State AZ
County Maricopa
Community Sun City Unit 30
Direction Head west on W Bell Rd, turn left onto N Del Webb Blvd, and Turn left onto W Oak Ridge Dr. The property is on the left.
Rooms
Other Rooms Family Room
Master Bedroom Split
Den/Bedroom Plus 2
Separate Den/Office N
Interior
Interior Features Eat-in Kitchen, Breakfast Bar, 9+ Flat Ceilings, No Interior Steps, Kitchen Island, Pantry, Full Bth Master Bdrm, High Speed Internet, Granite Counters
Heating Electric
Cooling Refrigeration, Ceiling Fan(s)
Flooring Carpet, Tile, Wood
Fireplaces Number No Fireplace
Fireplaces Type None
Fireplace No
Window Features Dual Pane
SPA None
Exterior
Exterior Feature Covered Patio(s), Patio
Garage Dir Entry frm Garage, Electric Door Opener, Extnded Lngth Garage
Garage Spaces 2.0
Garage Description 2.0
Fence Block
Pool None
Community Features Community Spa Htd, Community Spa, Community Pool Htd, Community Pool, Community Media Room, Golf, Tennis Court(s), Biking/Walking Path, Clubhouse, Fitness Center
Amenities Available Management
Waterfront No
Roof Type Composition
Parking Type Dir Entry frm Garage, Electric Door Opener, Extnded Lngth Garage
Private Pool No
Building
Lot Description Desert Front, Gravel/Stone Back, Synthetic Grass Back
Story 1
Builder Name Del Webb
Sewer Public Sewer
Water City Water
Architectural Style Ranch
Structure Type Covered Patio(s),Patio
Schools
Elementary Schools Adult
Middle Schools Adult
High Schools Adult
School District School District Not Defined
Others
HOA Fee Include Maintenance Grounds
Senior Community Yes
Tax ID 200-92-066
Ownership Fee Simple
Acceptable Financing Conventional, FHA, VA Loan
Horse Property N
Listing Terms Conventional, FHA, VA Loan
Special Listing Condition Age Restricted (See Remarks)

Copyright 2024 Arizona Regional Multiple Listing Service, Inc. All rights reserved.
GET MORE INFORMATION

Lic# BR528459000






