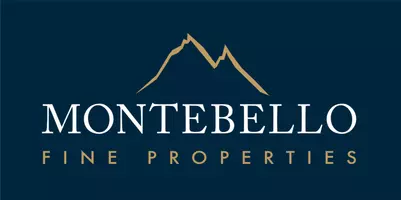
5 Beds
5.5 Baths
4,846 SqFt
5 Beds
5.5 Baths
4,846 SqFt
Key Details
Property Type Single Family Home
Sub Type Single Family - Detached
Listing Status Active
Purchase Type For Sale
Square Footage 4,846 sqft
Price per Sqft $433
Subdivision Villas At Baker Park
MLS Listing ID 6760839
Bedrooms 5
HOA Fees $300/mo
HOA Y/N Yes
Originating Board Arizona Regional Multiple Listing Service (ARMLS)
Year Built 2017
Annual Tax Amount $13,577
Tax Year 2023
Lot Size 7,581 Sqft
Acres 0.17
Property Description
The spacious and thoughtfully designed layout is filled with natural light, creating an inviting atmosphere throughout. At the heart of the home is the custom kitchen—a true chef's delight—featuring quartz countertops, dual ovens, a high-end Sub Zero refrigerator, and a 6-burner Wolf stove, merging style with top-tier functionality. The main level includes two ensuite bedrooms while the upper floor offers the primary suite and two additional bedrooms, all accompanied by a large loft area. Step outside on to the second story deck to enjoy unobstructed views of camelback.
Outside, a private oasis awaits. The backyard showcases lush landscaping, real grass, and a tranquil covered patio, perfect for entertaining or relaxing after a long day. The generously sized bedrooms provide comfort and privacy for all, while the loft adds versatile living space. Soft water system installed and water filtration system through out the home.
Overall, this home embodies upscale living in the sought-after Villas at Baker Park Community, which boasts year-round amenities such as a heated pool, spa, bocce ball court, gated dog park, and secure access. Additionally, it's within walking distance of all that Arcadia has to offer, just 10 minutes from the airport and Fashion Square.
Location
State AZ
County Maricopa
Community Villas At Baker Park
Direction From Indian School,South on 40th St to The Villas at Baker Park gate on West side of street.Once thru gates,take immediate right on 39thPl then left on Crittenden to property
Rooms
Other Rooms Loft
Master Bedroom Upstairs
Den/Bedroom Plus 7
Separate Den/Office Y
Interior
Interior Features Upstairs, Drink Wtr Filter Sys, Vaulted Ceiling(s), Kitchen Island, Pantry, Double Vanity, Full Bth Master Bdrm, Separate Shwr & Tub, High Speed Internet, Granite Counters
Heating Natural Gas
Cooling Refrigeration, Programmable Thmstat, Ceiling Fan(s)
Flooring Carpet, Tile, Wood
Fireplaces Number 1 Fireplace
Fireplaces Type 1 Fireplace, Gas
Fireplace Yes
Window Features Dual Pane,ENERGY STAR Qualified Windows
SPA None
Exterior
Exterior Feature Covered Patio(s)
Garage Electric Door Opener, Tandem
Garage Spaces 3.0
Garage Description 3.0
Fence Block
Pool None
Community Features Gated Community, Community Spa, Community Pool Htd, Near Bus Stop, Biking/Walking Path
Amenities Available Rental OK (See Rmks), VA Approved Prjct
Waterfront No
View Mountain(s)
Roof Type Tile
Parking Type Electric Door Opener, Tandem
Private Pool No
Building
Lot Description Desert Back, Desert Front, Grass Back, Auto Timer H2O Front, Auto Timer H2O Back
Story 2
Builder Name Genova Detwiler
Sewer Public Sewer
Water City Water
Structure Type Covered Patio(s)
Schools
Elementary Schools Monte Vista Elementary School
Middle Schools Monte Vista Elementary School
High Schools Camelback High School
School District Phoenix Union High School District
Others
HOA Name Villas At Baker Park
HOA Fee Include Insurance,Maintenance Grounds,Street Maint,Front Yard Maint
Senior Community No
Tax ID 127-19-147
Ownership Fee Simple
Acceptable Financing Conventional, 1031 Exchange, VA Loan
Horse Property N
Listing Terms Conventional, 1031 Exchange, VA Loan

Copyright 2024 Arizona Regional Multiple Listing Service, Inc. All rights reserved.
GET MORE INFORMATION

Lic# BR528459000






