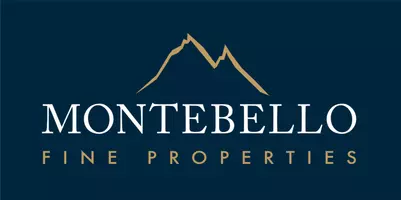4 Beds
3.5 Baths
3,148 SqFt
4 Beds
3.5 Baths
3,148 SqFt
Key Details
Property Type Single Family Home
Sub Type Single Family - Detached
Listing Status Active
Purchase Type For Sale
Square Footage 3,148 sqft
Price per Sqft $182
Subdivision Canyon Trails Unit 4 West Parcel D1
MLS Listing ID 6753144
Style Ranch
Bedrooms 4
HOA Y/N Yes
Originating Board Arizona Regional Multiple Listing Service (ARMLS)
Year Built 2006
Annual Tax Amount $2,821
Tax Year 2023
Lot Size 9,000 Sqft
Acres 0.21
Property Description
Enter through the charming courtyard that leads into a home rich with character. Enjoy a spacious open floor-plan with natural light pouring through the windows, neutral custom paint throughout, and a blend of tile and wood-look floors. The large kitchen shines with stainless steel appliances, wall ovens, tons of cabinetry for extra storage, granite countertops, and a large center island with a breakfast bar. Get a good night's sleep in the main suite, featuring backyard access, a sitting area, and a private bathroom with dual vanities, a soaking tub, walk in shower, and walk-in closet. 3 additional bedrooms, including another en-suite, plus a versatile den offers office potential towards the front of the home.
Out back you'll find a low maintenance yard with a screened-in patio and Ramada ready for cooler temps! Easy access to major freeways, shopping, dining and Spring Training Games at Goodyear Ballpark. Don't miss out!
Location
State AZ
County Maricopa
Community Canyon Trails Unit 4 West Parcel D1
Direction Head west on W Lilac St, Turn left onto S 173rd Ave, Turn right onto W Grant St, Turn left onto S 173rd Dr/W Grant St, Continue to follow W Grant St. Property will be on the right.
Rooms
Other Rooms Great Room, Family Room
Master Bedroom Split
Den/Bedroom Plus 4
Separate Den/Office N
Interior
Interior Features Breakfast Bar, No Interior Steps, Kitchen Island, Pantry, Double Vanity, Full Bth Master Bdrm, Separate Shwr & Tub, High Speed Internet, Granite Counters
Heating Natural Gas
Cooling Refrigeration, Ceiling Fan(s)
Flooring Carpet, Laminate, Tile
Fireplaces Number No Fireplace
Fireplaces Type None
Fireplace No
Window Features Dual Pane,Low-E
SPA None
Laundry WshrDry HookUp Only
Exterior
Exterior Feature Covered Patio(s), Playground, Gazebo/Ramada, Patio, Private Yard
Parking Features Dir Entry frm Garage, Electric Door Opener, RV Gate, Tandem
Garage Spaces 3.0
Garage Description 3.0
Fence Block
Pool None
Community Features Community Pool, Tennis Court(s), Playground, Biking/Walking Path, Clubhouse, Fitness Center
Amenities Available FHA Approved Prjct, Management, VA Approved Prjct
View Mountain(s)
Roof Type Tile
Accessibility Lever Handles
Private Pool No
Building
Lot Description Sprinklers In Rear, Sprinklers In Front, Corner Lot, Gravel/Stone Front, Gravel/Stone Back, Grass Back
Story 1
Builder Name CENTEX HOMES
Sewer Public Sewer
Water City Water
Architectural Style Ranch
Structure Type Covered Patio(s),Playground,Gazebo/Ramada,Patio,Private Yard
New Construction No
Schools
Elementary Schools Copper Trails
Middle Schools Copper Trails
High Schools Verrado High School
School District Agua Fria Union High School District
Others
HOA Name Canyon Trails
HOA Fee Include Maintenance Grounds
Senior Community No
Tax ID 502-39-290
Ownership Fee Simple
Acceptable Financing Conventional
Horse Property N
Listing Terms Conventional

Copyright 2024 Arizona Regional Multiple Listing Service, Inc. All rights reserved.
GET MORE INFORMATION
Lic# BR528459000






