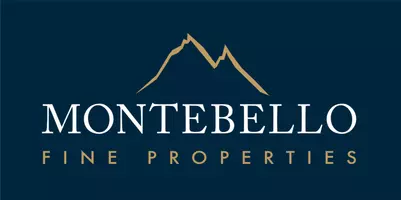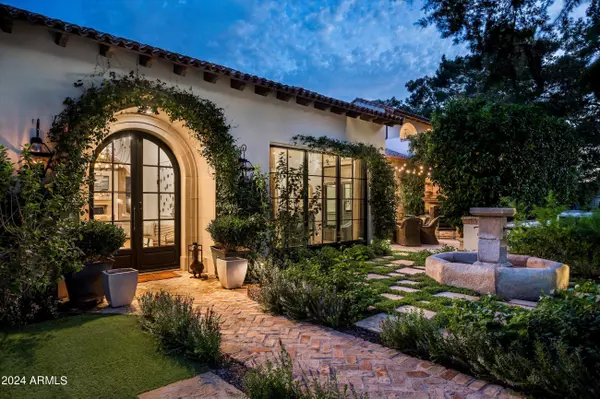
5 Beds
5 Baths
7,907 SqFt
5 Beds
5 Baths
7,907 SqFt
Key Details
Property Type Single Family Home
Sub Type Single Family - Detached
Listing Status Active
Purchase Type For Sale
Square Footage 7,907 sqft
Price per Sqft $1,264
Subdivision Santo Tomas Scottsdale 4
MLS Listing ID 6751861
Style Contemporary,Santa Barbara/Tuscan
Bedrooms 5
HOA Y/N No
Originating Board Arizona Regional Multiple Listing Service (ARMLS)
Year Built 1981
Annual Tax Amount $13,846
Tax Year 2023
Lot Size 1.000 Acres
Acres 1.0
Property Description
design and enhancements were guided by Jeff Doubet, a renowned expert in authentic Santa Barbara-style architecture.
The result is this 7,907 sq/ft masterpiece, set on an acre of land, embodying timeless elegance and meticulous craftsmanship.
Boasting 5 bedrooms, 4 full bathrooms, 2 powder rooms, an office, and a game room, this home combines the allure of classic
design, with the finest modern finishes and gives any family ultimate flexibility in how the home is utilized. Upon entering, you'll be greeted by a soaring foyer that leads to
an open-concept living space. With solid wood flooring crafted
from a historic Gin Mill dating back to the late 1800s. As you step
into the family room you will be greeted by reclaimed wood beams
from a barn in Quebec, Canada, along with an antique Limestone
Fireplace surround.
Culinary enthusiasts will adore the gourmet kitchen enriched with
custom Desert Cove Cabinetry and equipped with top-of-the-line
appliances including two Asko dishwashers, Scotsman nugget ice
maker, 60" Wolf gas range with double griddle and electric double
ovens, a Wolf steam oven, Wolf microwave, and a Miele built-in
coffee maker with its own water fill. The centerpiece is an
expansive marble island over 9 feet long, featuring maximum
storage capacity and custom pull-out shelving inside cabinets.
Additional features include built-in storage for baking
ingredients, two Subzero refrigerators, four Subzero freezer
drawers, and hand-forged hinges and pulls on the refrigerators to
create a vintage icebox design. The double farm sink looks out to
a quaint courtyard with a wood-burning fireplace and fountain that
are designed with antique limestone that was reclaimed from
France adding to the home's timeless appeal.
The main floor offers 4 bedrooms, 2 that are en-suite and 2 that
share a Jack and Jill bathroom, game room, formal dining room,
spacious family room area with a custom bar for entertaining, 2
powder baths, and a laundry room with 2 washers, 2 dryers, and
a dog washing station. Rounding out the exquisite main level is a
custom wine cellar that holds up to 650 bottles, adorned with
barrel ceilings and a custom iron door, and an expansive 4-car
garage with a commercial pressure washer and ample storage for
all your tools and toys.
As you make your way up the stairs, the entire second floor is
dedicated to the Primary Suite and his/her office. This private
sanctuary features a gas fireplace, a beamed ceiling, and a spa-like bathroom adorned in custom marble with a remote-controlled
jacuzzi clawfoot tub. Waterworks fixtures, dual shower heads, a marble bench in the shower, and a Mr. Steam steam shower are a few of the other appointments the bathroom offers. The oversized walk-in closet features custom built-in cabinetry, exquisite lighting, and a built-in washer and dryer for added convenience. The estate's outdoor features are equally impressive. The outdoor kitchen is a chef's delight, featuring a built-in Wolf BBQ, Wolf
fryer, Green Egg smoker, built-in pizza oven, and a TV for entertaining all your guests, along with a wood-burning fireplace made from the same reclaimed Chicago brick that adorns all the patio flooring. The outdoor space also includes a built-in bar and a secret garden dining terrace. The luxurious limestone pool deck and Jacuzzi are designed for ultimate relaxation. A tennis court with an adjustable half-court basketball hoop, complete with a ball return, offers recreational opportunities for all ages and enhances the estate's grounds, leaving even the most discerning buyer wanting nothing more.
This extraordinary estate is a masterful blend of historic charm
and modern amenities, designed for those who appreciate the
finer things in life. Whether entertaining guests or enjoying quiet
family moments.
Location
State AZ
County Maricopa
Community Santo Tomas Scottsdale 4
Direction Go one block North of McCormick Ranch Parkway and turn East onto Royal Palm. The home is on the corner of Royal Palm and 73rd.
Rooms
Other Rooms Library-Blt-in Bkcse, Great Room, Media Room, Family Room, BonusGame Room
Master Bedroom Upstairs
Den/Bedroom Plus 8
Separate Den/Office Y
Interior
Interior Features Upstairs, Eat-in Kitchen, Breakfast Bar, Drink Wtr Filter Sys, Vaulted Ceiling(s), Wet Bar, Kitchen Island, Pantry, Double Vanity, Full Bth Master Bdrm, Separate Shwr & Tub, Tub with Jets, High Speed Internet, Smart Home
Heating Electric
Cooling Refrigeration, Ceiling Fan(s)
Flooring Tile, Wood
Fireplaces Type 3+ Fireplace, Exterior Fireplace, Family Room, Master Bedroom, Gas
Fireplace Yes
Window Features Dual Pane
SPA Private
Exterior
Exterior Feature Balcony, Covered Patio(s), Gazebo/Ramada, Patio, Sport Court(s), Tennis Court(s), Built-in Barbecue
Garage Electric Door Opener
Garage Spaces 4.0
Garage Description 4.0
Fence Block
Pool Private
Amenities Available None
Waterfront No
Roof Type Tile,Built-Up
Parking Type Electric Door Opener
Private Pool Yes
Building
Lot Description Corner Lot, Grass Front, Grass Back, Auto Timer H2O Front, Auto Timer H2O Back
Story 2
Builder Name Custom
Sewer Sewer in & Cnctd, Public Sewer
Water City Water
Architectural Style Contemporary, Santa Barbara/Tuscan
Structure Type Balcony,Covered Patio(s),Gazebo/Ramada,Patio,Sport Court(s),Tennis Court(s),Built-in Barbecue
Schools
Elementary Schools Cochise Elementary School
Middle Schools Cocopah Middle School
High Schools Chaparral High School
School District Scottsdale Unified District
Others
HOA Fee Include No Fees
Senior Community No
Tax ID 174-27-114
Ownership Fee Simple
Acceptable Financing Conventional
Horse Property N
Listing Terms Conventional

Copyright 2024 Arizona Regional Multiple Listing Service, Inc. All rights reserved.
GET MORE INFORMATION

Lic# BR528459000






