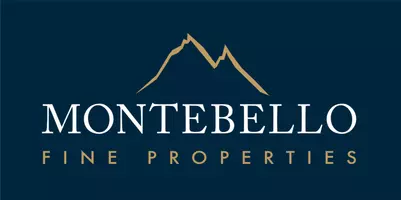
6 Beds
5 Baths
5,178 SqFt
6 Beds
5 Baths
5,178 SqFt
OPEN HOUSE
Fri Nov 15, 11:00am - 4:00pm
Sat Nov 16, 11:00am - 4:00pm
Sun Nov 17, 11:00am - 4:00pm
Thu Nov 14, 10:00am - 3:00pm
Key Details
Property Type Single Family Home
Sub Type Single Family - Detached
Listing Status Active
Purchase Type For Sale
Square Footage 5,178 sqft
Price per Sqft $771
Subdivision Casa Linda Lot 24-44
MLS Listing ID 6747124
Style Other (See Remarks),Territorial/Santa Fe
Bedrooms 6
HOA Y/N No
Originating Board Arizona Regional Multiple Listing Service (ARMLS)
Year Built 1967
Annual Tax Amount $8,263
Tax Year 2023
Lot Size 0.544 Acres
Acres 0.54
Property Description
& 4 bathrooms in the main house plus a charming casita! From the moment you arrive, you'll be captivated by the seamless blend of
traditional adobe aesthetics with contemporary design elements. Saltillo tile flows through the main living areas creating a warm & inviting
atmosphere throughout. The chef's kitchen features high-end Thermador stainless steel appliances, custom cabinetry, spacious island, &
dining space filled with natural light, perfect for both casual living & entertaining. Immerse yourself in cinematic experiences with state-of-theart
surround sound system in the main living areas & outside, elevating your entertainment to new heights.
Location
State AZ
County Maricopa
Community Casa Linda Lot 24-44
Direction Camelback Rd to 56th St. South on 56th St to E Calle Venture. West on Calle Ventura. North on 55th Pl. Home is on East side of street.
Rooms
Other Rooms Great Room, BonusGame Room
Guest Accommodations 745.0
Master Bedroom Split
Den/Bedroom Plus 7
Separate Den/Office N
Interior
Interior Features Eat-in Kitchen, Drink Wtr Filter Sys, Fire Sprinklers, No Interior Steps, Wet Bar, Kitchen Island, Pantry, Double Vanity, Full Bth Master Bdrm, Separate Shwr & Tub, High Speed Internet
Heating Electric
Cooling Refrigeration, Programmable Thmstat, Ceiling Fan(s)
Flooring Vinyl, Tile
Fireplaces Type Fire Pit, Living Room, Gas
Fireplace Yes
Window Features Dual Pane,ENERGY STAR Qualified Windows
SPA Heated,Private
Exterior
Exterior Feature Covered Patio(s), Patio, Built-in Barbecue, Separate Guest House
Garage Attch'd Gar Cabinets, Dir Entry frm Garage, Electric Door Opener, RV Gate
Garage Spaces 2.0
Carport Spaces 2
Garage Description 2.0
Fence Block
Pool Private
Amenities Available None
Waterfront No
View Mountain(s)
Roof Type Built-Up
Parking Type Attch'd Gar Cabinets, Dir Entry frm Garage, Electric Door Opener, RV Gate
Private Pool Yes
Building
Lot Description Sprinklers In Rear, Sprinklers In Front, Desert Back, Desert Front, Auto Timer H2O Front, Auto Timer H2O Back
Story 1
Builder Name Unknown
Sewer Public Sewer
Water City Water
Architectural Style Other (See Remarks), Territorial/Santa Fe
Structure Type Covered Patio(s),Patio,Built-in Barbecue, Separate Guest House
Schools
Elementary Schools Hopi Elementary School
Middle Schools Ingleside Middle School
High Schools Arcadia High School
School District Scottsdale Unified District
Others
HOA Fee Include No Fees
Senior Community No
Tax ID 128-13-005-A
Ownership Fee Simple
Acceptable Financing Conventional, VA Loan
Horse Property N
Listing Terms Conventional, VA Loan

Copyright 2024 Arizona Regional Multiple Listing Service, Inc. All rights reserved.
GET MORE INFORMATION

Lic# BR528459000






