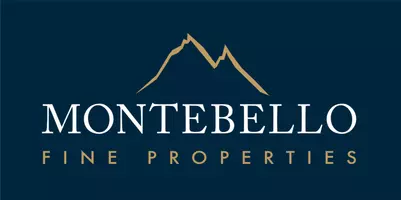4 Beds
3 Baths
3,098 SqFt
4 Beds
3 Baths
3,098 SqFt
Key Details
Property Type Single Family Home
Sub Type Single Family - Detached
Listing Status Active
Purchase Type For Sale
Square Footage 3,098 sqft
Price per Sqft $177
Subdivision Goodyear Planned Regional
MLS Listing ID 6744603
Style Spanish
Bedrooms 4
HOA Fees $183/qua
HOA Y/N Yes
Originating Board Arizona Regional Multiple Listing Service (ARMLS)
Year Built 2005
Annual Tax Amount $2,914
Tax Year 2023
Lot Size 7,200 Sqft
Acres 0.17
Property Description
Nestled in the beautiful Rio Paseo Community in Goodyear. This gem is right in the heart of an entertainment district, surrounded by fantastic restaurants, a theatre, shopping hotspots, walk/bike paths, waterfall pond, parks, and top-notch schools.
Step inside to discover a formal living and dining area, a large open kitchen featuring a breakfast bar, granite countertops, and stainless steel appliances (including a refrigerator). NEW ROOF 11/2024. Downstairs you'll find a convenient bedroom with a full bath. Home is complemented by stylish touches such as stone decor on the kitchen island, a single bowl kitchen sink, new blinds and laundry room with built-in cabinets.
Upstairs, you'll be greeted by 3 generously sized bedrooms, including an expansive retreat with double doors, a remodeled ensuite with a separate soaker tub and a spacious walk-in shower, double sinks, and a large walk-in closet. The backyard offers a full-length covered patio, providing ample space for your creative vision.
Not to mention, several upgrades have been made between 2022 and 2023, including partial roof replacement, new flooring, water heater, water softener, AC units, upgraded kitchen, and remodeled bathrooms.
Conveniently located near the I-10 and Loop 303 Freeways.
This home is move-in ready and waiting for you to make it your own!
Location
State AZ
County Maricopa
Community Goodyear Planned Regional
Rooms
Other Rooms Loft
Master Bedroom Upstairs
Den/Bedroom Plus 5
Separate Den/Office N
Interior
Interior Features See Remarks, Upstairs, Eat-in Kitchen, Breakfast Bar, Kitchen Island, Pantry, Double Vanity, Full Bth Master Bdrm, Separate Shwr & Tub, Granite Counters
Heating Natural Gas
Cooling Refrigeration, Ceiling Fan(s)
Flooring Carpet, Vinyl, Tile
Fireplaces Number No Fireplace
Fireplaces Type None
Fireplace No
SPA None
Exterior
Exterior Feature Covered Patio(s)
Parking Features Electric Door Opener
Garage Spaces 3.0
Garage Description 3.0
Fence Block
Pool None
Community Features Playground, Biking/Walking Path
Amenities Available Other
Roof Type Tile
Private Pool No
Building
Lot Description Sprinklers In Rear, Sprinklers In Front, Desert Back, Desert Front
Story 2
Builder Name UNKNOWN
Sewer Public Sewer
Water City Water
Architectural Style Spanish
Structure Type Covered Patio(s)
New Construction No
Schools
Elementary Schools Palm Valley Elementary
Middle Schools Western Sky Middle School
High Schools Millennium High School
School District Agua Fria Union High School District
Others
HOA Name Rio PAseo
HOA Fee Include Other (See Remarks)
Senior Community No
Tax ID 508-14-065
Ownership Fee Simple
Acceptable Financing Conventional, 1031 Exchange, FHA, VA Loan
Horse Property N
Listing Terms Conventional, 1031 Exchange, FHA, VA Loan

Copyright 2024 Arizona Regional Multiple Listing Service, Inc. All rights reserved.
GET MORE INFORMATION
Lic# BR528459000






