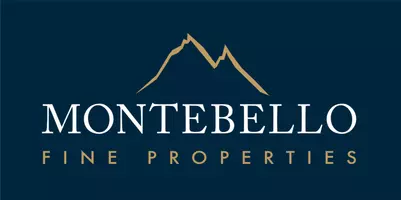3 Beds
2.5 Baths
3,391 SqFt
3 Beds
2.5 Baths
3,391 SqFt
Key Details
Property Type Single Family Home
Sub Type Single Family Residence
Listing Status Active
Purchase Type For Sale
Square Footage 3,391 sqft
Price per Sqft $402
Subdivision Beg Sw Cor Nw4 Se4 Sw4 Th N 200F E 330F S 200F W 330F To Pob Ex W 30F Rd
MLS Listing ID 6739883
Bedrooms 3
HOA Y/N No
Year Built 1999
Annual Tax Amount $3,119
Tax Year 2023
Lot Size 1.377 Acres
Acres 1.38
Property Sub-Type Single Family Residence
Source Arizona Regional Multiple Listing Service (ARMLS)
Property Description
The estate boasts an impressive array of features, including ample parking space for all your vehicles and recreational toys. A generous 5-car parking area on a sturdy slab complements the massive 4-car garage with three doors, providing abundant room for your prized collection. The property offers additional potential with ample space for a guest house, detached garage, or even equestrian facilities. Step inside this impeccably appointed home and discover a thoughtfully designed split floor plan that effortlessly combines comfort and style. The chef's kitchen is a culinary dream, equipped with a Sub-Zero refrigerator and a Viking oven, perfect for crafting gourmet meals. Adjacent, the expansive family room invites relaxation with its warm fireplace and abundant natural light, creating an ideal space for gatherings and cozy evenings.
The master suite serves as a sanctuary of luxury, featuring a spacious layout and an oversized bathroom that epitomizes indulgence. Enjoy the convenience of separate his and hers water closets, complete with a bidet, ensuring a private and serene retreat.
Despite its serene, secluded feel, this remarkable estate offers the ultimate convenience, placing you just minutes away from vibrant shopping and dining options. Experience the perfect blend of seclusion and accessibility in this enchanting home that truly embodies the essence of refined living.
Location
State AZ
County Maricopa
Community Beg Sw Cor Nw4 Se4 Sw4 Th N 200F E 330F S 200F W 330F To Pob Ex W 30F Rd
Direction Dixileta to 58th St, north to home.
Rooms
Master Bedroom Split
Den/Bedroom Plus 4
Separate Den/Office Y
Interior
Interior Features Granite Counters, 9+ Flat Ceilings, Central Vacuum, Kitchen Island, Bidet, Full Bth Master Bdrm, Separate Shwr & Tub, Tub with Jets
Heating Electric
Cooling Central Air
Flooring Tile
Fireplaces Type 1 Fireplace
Fireplace Yes
Window Features Dual Pane
Appliance Electric Cooktop
SPA Private
Exterior
Exterior Feature Built-in Barbecue
Parking Features RV Access/Parking, Garage Door Opener, Attch'd Gar Cabinets, Over Height Garage, Side Vehicle Entry
Garage Spaces 4.0
Garage Description 4.0
Fence Block, Partial, Wrought Iron
Pool Private
Roof Type Rolled/Hot Mop
Porch Covered Patio(s)
Building
Lot Description Desert Back, Desert Front
Story 1
Builder Name Custom
Sewer Septic in & Cnctd, Septic Tank
Water City Water
Structure Type Built-in Barbecue
New Construction No
Schools
Elementary Schools Lone Mountain Elementary School
Middle Schools Sonoran Trails Middle School
High Schools Cactus Shadows High School
School District Cave Creek Unified District
Others
HOA Fee Include No Fees
Senior Community No
Tax ID 211-45-123-B
Ownership Fee Simple
Acceptable Financing Cash, Conventional, FHA, VA Loan
Horse Property Y
Listing Terms Cash, Conventional, FHA, VA Loan

Copyright 2025 Arizona Regional Multiple Listing Service, Inc. All rights reserved.
GET MORE INFORMATION
Lic# BR528459000






