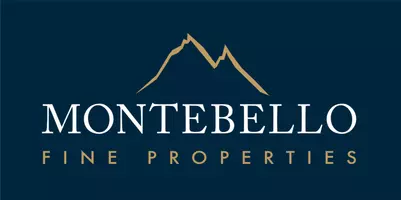3 Beds
11 Baths
16,109 SqFt
3 Beds
11 Baths
16,109 SqFt
Key Details
Property Type Single Family Home
Sub Type Single Family Residence
Listing Status Active
Purchase Type For Sale
Square Footage 16,109 sqft
Price per Sqft $1,210
Subdivision Pegasus Airpark Units 3 And 4
MLS Listing ID 6733951
Bedrooms 3
HOA Fees $987/qua
HOA Y/N Yes
Year Built 2024
Annual Tax Amount $4,452
Tax Year 2023
Lot Size 2.089 Acres
Acres 2.09
Property Sub-Type Single Family Residence
Source Arizona Regional Multiple Listing Service (ARMLS)
Property Description
(5AZ3), Queen Creek, AZ home was inspired by classic Spanish style mission
architecture. The unique mission style entrance to the home is through a breezeway
gate which leads you to a stunning courtyard view of the estate. This estate of 32,000
sq ft of luxury living, with an incredible 26,000+ sq ft of conditioned space has 16'' thick
walls for style and maximum efficiency. Perfectly situated on North South double lot,
taking a massive 350' of taxiway, sits the main residence on three levels and includes
all these features: A 10,000 sq ft steel construction Hangar with Full HVAC, Epoxy coated floor, ''Big Ass''
Fan, Pocket style main hangar doors with an 78'x17' clear opening. Flight office, Storage room, Downstairs bathroom, Interior stairs to mezzanine with bar, Upstairs bathroom, Balcony, Two motorized vertical opening 20 ft glass garage style doors facing the courtyard. " A massive courtyard featuring: 2,000 feet of covered breezeways, Multiple swimming pools with fountains and firepots, Covered outdoor full kitchen under a mission style bell tower, Lit Pickle ball/basketball sports court & Putting green, Sand Volleyball court. "The main house has a 5,000 sq ft Basement: bowling alley, 75 ft shooting range, Tiger Woods' (Full Swing Pro 2.0) Golf Simulator, Wine Cellar, Walk-in vault, Storage room, Bathroom, Interior and exterior stairs. " Next is a 2000+ sq ft detached Master Bedroom: Custom his and her walk-in closets, Separate bathrooms and linens, Large walk-in shower & separate tub, Incredible ceiling details with accent lighting, Multiple balconies, Bar, Fireplace, sliding doors. " Master Spanish Garden: with water and fire features. " General Design considerations: 16" double insulated walls which are quieter, more energy efficient and style correct as seen in the deep-set windows and doors, The extensive iron work is amazing, Custom railing with HH monogram, windows with iron details. " Don't miss these details: clear view elevator from basement to second story sized for wheelchair access. " Wired Cameras access from internet. " Automated lighting. " Security System " Hidden AV closet " Luxury full-service guest suites with spa like bathrooms, suites include laundry and bar in each " 2834 sq ft 2nd Story with Gym, spa and sauna, gym bathrooms & laundry. " Large outdoor balcony, firepit, incredible views of the Superstition and San Tan mountains " Balcony sliding windows overlooking the courtyard. " Firepole slide down from gym to first floor hidden door " Formal living room " 30' sliding glass doors with view of hangar " 28' ceiling with massive beams " Oversize castle style fireplace " Gourmet kitchen with Baking center " Sub Zero Wolf appliances, Easy access from vehicle to kitchen, Fully equipped Butler's Pantry. Dark and smokey (informal sitting room) " Floor level gas fireplace " Full bar " Bathroom " Large sliding window overlooking courtyard pool. Too many features to list.
Location
State AZ
County Maricopa
Community Pegasus Airpark Units 3 And 4
Direction East on Empire to gate on North side at Crimson. Through gate & immediate right on Diana to 219th st. North on 219th to Stacey and property is on north side
Rooms
Other Rooms ExerciseSauna Room, Great Room, Media Room, Family Room, BonusGame Room
Basement Finished
Master Bedroom Split
Den/Bedroom Plus 5
Separate Den/Office Y
Interior
Interior Features See Remarks, Eat-in Kitchen, 9+ Flat Ceilings, Central Vacuum, Elevator, Vaulted Ceiling(s), Wet Bar, Kitchen Island, Double Vanity, Full Bth Master Bdrm, High Speed Internet, Smart Home, Granite Counters
Heating Electric, Natural Gas
Cooling Central Air
Flooring Tile, Wood
Fireplaces Type 3+ Fireplace, Gas
Fireplace Yes
Window Features Low-Emissivity Windows,Dual Pane,Wood Frames
SPA Heated,Private
Laundry See Remarks
Exterior
Exterior Feature Other, Balcony, Private Street(s), Sport Court(s), Built-in Barbecue, RV Hookup
Parking Features Garage Door Opener, Circular Driveway, Hangar, Over Height Garage, Side Vehicle Entry
Garage Spaces 20.0
Garage Description 20.0
Fence Block
Pool Heated, Private
Landscape Description Irrigation Front
Community Features Gated, Runway Access
Amenities Available Management
View Mountain(s)
Roof Type Other,Tile
Accessibility Zero-Grade Entry, Bath Roll-In Shower, Accessible Hallway(s)
Porch Covered Patio(s), Patio
Private Pool Yes
Building
Lot Description Desert Front, Gravel/Stone Front, Gravel/Stone Back, Auto Timer H2O Front, Irrigation Front
Story 2
Builder Name Rainey Homes
Sewer Septic Tank
Water City Water
Structure Type Other,Balcony,Private Street(s),Sport Court(s),Built-in Barbecue,RV Hookup
New Construction No
Schools
Elementary Schools Queen Creek Elementary School
Middle Schools Newell Barney Middle School
High Schools Queen Creek High School
School District Queen Creek Unified District
Others
HOA Name Pegasus Airpark HOA
HOA Fee Include Maintenance Grounds,Other (See Remarks),Street Maint
Senior Community No
Tax ID 304-92-198-A
Ownership Fee Simple
Acceptable Financing Cash, Conventional
Horse Property N
Listing Terms Cash, Conventional
Virtual Tour https://www.zillow.com/view-imx/4a7bbb1f-bc3d-4a67-ab1c-f1da50044c28?setAttribution=mls&wl=true&initialViewType=pano&utm_source=dashboard

Copyright 2025 Arizona Regional Multiple Listing Service, Inc. All rights reserved.
GET MORE INFORMATION
Lic# BR528459000






