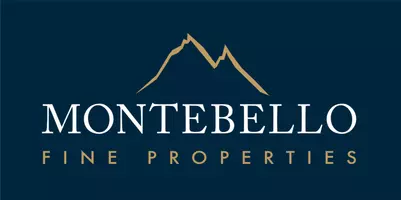3 Beds
3 Baths
2,960 SqFt
3 Beds
3 Baths
2,960 SqFt
Key Details
Property Type Single Family Home
Sub Type Single Family Residence
Listing Status Active
Purchase Type For Sale
Square Footage 2,960 sqft
Price per Sqft $707
Subdivision Desert Mountain
MLS Listing ID 6712549
Style Contemporary
Bedrooms 3
HOA Fees $2,298
HOA Y/N Yes
Originating Board Arizona Regional Multiple Listing Service (ARMLS)
Year Built 1999
Annual Tax Amount $5,144
Tax Year 2023
Lot Size 0.325 Acres
Acres 0.33
Property Sub-Type Single Family Residence
Property Description
Step inside to a freshly painted interior that exudes a light and bright ambiance, making every room feel inviting and serene. The spacious living area seamlessly flows into the outdoor patio, designed for ultimate relaxation and entertainment. The patio offers a heated spa, and a fun little putting green to practice with friends and family.
This home is designed for easy living, offering a convenient lock-and-go lifestyle ideal for those . who love to travel or maintain a low-maintenance home.
Membership is not available with this property, but can be purchased through the Desert Mountain Club, waitlist in place. Additional information on membership applications can be found in the document tab. Embrace the unparalleled lifestyle and luxury that Desert Mountain offers with 7 golf courses, 10 restaurants, Spa and workout facility, tennis and pickleball, 20+miles of private hiking trail and many other fun activities.
Location
State AZ
County Maricopa
Community Desert Mountain
Direction Pima rd north to cave creek rd east o desert mountain pkwy north and guard gate
Rooms
Master Bedroom Split
Den/Bedroom Plus 3
Separate Den/Office N
Interior
Interior Features Breakfast Bar, 9+ Flat Ceilings, Furnished(See Rmrks), Wet Bar, Kitchen Island, Double Vanity, Full Bth Master Bdrm, Separate Shwr & Tub, High Speed Internet, Granite Counters
Heating Natural Gas
Cooling Central Air, Ceiling Fan(s)
Flooring Stone, Wood
Fireplaces Type 2 Fireplace, Fire Pit, Family Room, Master Bedroom, Gas
Fireplace Yes
Window Features Solar Screens,Dual Pane
Appliance Water Purifier
SPA Heated,Private
Exterior
Exterior Feature Built-in Barbecue
Parking Features Garage Door Opener, Direct Access, Separate Strge Area
Garage Spaces 2.0
Garage Description 2.0
Fence Block
Pool None
Landscape Description Irrigation Back, Irrigation Front
Community Features Pickleball, Gated, Community Spa Htd, Community Pool Htd, Guarded Entry, Golf, Concierge, Tennis Court(s), Playground, Biking/Walking Path, Clubhouse, Fitness Center
Amenities Available Club, Membership Opt, Management
View City Lights, Mountain(s)
Roof Type Tile,Foam
Porch Covered Patio(s), Patio
Private Pool No
Building
Lot Description Sprinklers In Rear, Sprinklers In Front, Corner Lot, Desert Back, Desert Front, Synthetic Grass Back, Auto Timer H2O Front, Auto Timer H2O Back, Irrigation Front, Irrigation Back
Story 1
Builder Name Price Woods
Sewer Public Sewer
Water City Water
Architectural Style Contemporary
Structure Type Built-in Barbecue
New Construction No
Schools
Elementary Schools Black Mountain Elementary School
Middle Schools Sonoran Trails Middle School
High Schools Cactus Shadows High School
School District Cave Creek Unified District
Others
HOA Name Desert Mountain HOA
HOA Fee Include Maintenance Grounds,Street Maint
Senior Community No
Tax ID 219-61-087
Ownership Fee Simple
Acceptable Financing Cash, Conventional
Horse Property N
Listing Terms Cash, Conventional
Virtual Tour https://www.tourfactory.com/idxr3154770

Copyright 2025 Arizona Regional Multiple Listing Service, Inc. All rights reserved.
GET MORE INFORMATION
Lic# BR528459000






