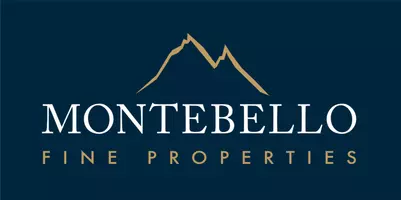
5 Beds
5.5 Baths
4,491 SqFt
5 Beds
5.5 Baths
4,491 SqFt
Key Details
Property Type Single Family Home
Sub Type Single Family - Detached
Listing Status Active
Purchase Type For Sale
Square Footage 4,491 sqft
Price per Sqft $794
Subdivision Argyle Circle
MLS Listing ID 6686485
Bedrooms 5
HOA Y/N No
Originating Board Arizona Regional Multiple Listing Service (ARMLS)
Year Built 2017
Annual Tax Amount $7,533
Tax Year 2023
Lot Size 0.283 Acres
Acres 0.28
Property Description
Upon entry, you're greeted by the grandeur of soaring ceilings that create an ambiance of openness and natural light throughout the home. The focal point of the residence is undoubtedly the amazing chef's kitchen, meticulously crafted with top-of-the-line subzero & wolf appliances, custom cabinetry, open shelving and a full butters pantry with dishwasher & prep space. This home provides the perfect setting for culinary enthusiasts and entertainers with a seamless floorpan and large open light open spaces. With 5 spacious bedrooms and 5.5 ensuite baths, plus office & loft this home has plenty of room for the family. Including a master suite that features unobstructed camelback views, this home offers ample space for both relaxation and privacy. All bedrooms have walk in closets and ensuite bath. Additionally, a huge bonus room/loft provides versatility for various lifestyle needs, whether it be a home office, media room, or play room space.
Every inch of this residence exudes sophistication and attention to detail, with no expense spared in its design and construction. From the meticulously landscaped grounds featuring lush ficus, fruit trees, and a charming garden atmosphere, to the sparkling pool and numerous outdoor sitting areas, the indoor/ outdoor living is elevated to an art form, offering an oasis of tranquility and relaxation.
With million-dollar views of camelback adding to the allure of this prestigious property, and its prime location in the heart of Arcadia, this home represents the epitome of luxury living in one of the most sought-after neighborhoods. This home has an extra deep 3 car garage and 5 car spaces in the drive way for your car enthustiast. Backyard includes tuff shed and has alley access. We are just a 10 min bike ride away down the canal from fashion square and a 10 min drive to the sky harbor airport. Walking distance to all Arcadia has to offer this home its the epitome of urban living.
Location
State AZ
County Maricopa
Community Argyle Circle
Direction Head south on 56th St to Monterosa St. The home sits on the corner of 56th St & Monterosa St
Rooms
Other Rooms Loft
Master Bedroom Split
Den/Bedroom Plus 7
Separate Den/Office Y
Interior
Interior Features Upstairs, Eat-in Kitchen, 9+ Flat Ceilings, Kitchen Island, Double Vanity, Full Bth Master Bdrm, Separate Shwr & Tub, High Speed Internet
Heating Natural Gas
Cooling Refrigeration, Programmable Thmstat, Ceiling Fan(s)
Flooring Carpet, Wood
Fireplaces Number 1 Fireplace
Fireplaces Type 1 Fireplace, Living Room, Gas
Fireplace Yes
Window Features Dual Pane,ENERGY STAR Qualified Windows
SPA None
Exterior
Exterior Feature Covered Patio(s), Built-in Barbecue
Garage Electric Door Opener
Garage Spaces 3.0
Garage Description 3.0
Fence Block
Pool Private
Amenities Available None
Waterfront No
Roof Type Composition
Parking Type Electric Door Opener
Private Pool Yes
Building
Lot Description Corner Lot, Desert Back, Desert Front, Auto Timer H2O Front, Auto Timer H2O Back
Story 2
Builder Name BOXWELL HOMESv
Sewer Public Sewer
Water City Water
Structure Type Covered Patio(s),Built-in Barbecue
Schools
Elementary Schools Hopi Elementary School
Middle Schools Ingleside Middle School
High Schools Arcadia High School
School District Scottsdale Unified District
Others
HOA Fee Include No Fees
Senior Community No
Tax ID 172-42-016
Ownership Fee Simple
Acceptable Financing Conventional, VA Loan
Horse Property N
Listing Terms Conventional, VA Loan

Copyright 2024 Arizona Regional Multiple Listing Service, Inc. All rights reserved.
GET MORE INFORMATION

Lic# BR528459000






