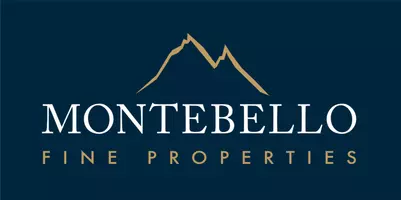$535,000
$539,900
0.9%For more information regarding the value of a property, please contact us for a free consultation.
4 Beds
2 Baths
1,729 SqFt
SOLD DATE : 06/02/2025
Key Details
Sold Price $535,000
Property Type Single Family Home
Sub Type Single Family Residence
Listing Status Sold
Purchase Type For Sale
Square Footage 1,729 sqft
Price per Sqft $309
Subdivision Kraft Sub Lots 7-42
MLS Listing ID 6845861
Sold Date 06/02/25
Style Other
Bedrooms 4
HOA Y/N No
Year Built 1953
Annual Tax Amount $864
Tax Year 2024
Lot Size 7,488 Sqft
Acres 0.17
Property Sub-Type Single Family Residence
Source Arizona Regional Multiple Listing Service (ARMLS)
Property Description
Stylish. Spacious. Super Convenient. This beautifully updated 4-bed, 2-bath home blends style, comfort, & versatility—perfect for families, professionals, or multigen living. Step inside to a fresh, clean design with laminate flooring throughout & a remodeled kitchen ft sleek butcher block counters, modern cabinetry, & designer touches that pop. Both baths have been renovated with high-end finishes, & the split primary ste offers privacy. The other bedrooms are flexible for guests, a home office, or whatever you need next. Enjoy seamless indoor-outdoor living with doors that open to a patio and low-maintenance turf yard—ideal for entertaining or relaxing. BONUS: A finished slab with electric, plumbing, and sewer already in place—perfect for your future RV, guest suite, or ADU.
Location
State AZ
County Maricopa
Community Kraft Sub Lots 7-42
Direction McDowell East to 22nd st. North to home on East side of street. WELCOME
Rooms
Other Rooms Great Room
Master Bedroom Split
Den/Bedroom Plus 4
Separate Den/Office N
Interior
Interior Features High Speed Internet, 3/4 Bath Master Bdrm
Heating Natural Gas
Cooling Central Air, Ceiling Fan(s), Other, Programmable Thmstat
Flooring Laminate
Fireplaces Type None
Fireplace No
Window Features Dual Pane
Appliance Electric Cooktop
SPA None
Exterior
Exterior Feature Storage, RV Hookup
Parking Features RV Access/Parking, RV Gate, Separate Strge Area
Carport Spaces 1
Fence Block
Pool None
Roof Type Composition,Reflective Coating,Built-Up,Rolled/Hot Mop
Porch Covered Patio(s), Patio
Private Pool No
Building
Lot Description Sprinklers In Front, Alley, Desert Front, Synthetic Grass Back, Auto Timer H2O Front
Story 1
Builder Name Unknown
Sewer Public Sewer
Water City Water
Architectural Style Other
Structure Type Storage,RV Hookup
New Construction No
Schools
Elementary Schools William T Machan Elementary School
Middle Schools William T Machan Elementary School
High Schools Central High School
School District Phoenix Union High School District
Others
HOA Fee Include No Fees
Senior Community No
Tax ID 117-10-032
Ownership Fee Simple
Acceptable Financing Cash, Conventional, FHA, VA Loan
Horse Property N
Listing Terms Cash, Conventional, FHA, VA Loan
Financing Conventional
Read Less Info
Want to know what your home might be worth? Contact us for a FREE valuation!

Our team is ready to help you sell your home for the highest possible price ASAP

Copyright 2025 Arizona Regional Multiple Listing Service, Inc. All rights reserved.
Bought with Compass
GET MORE INFORMATION
Lic# BR528459000






